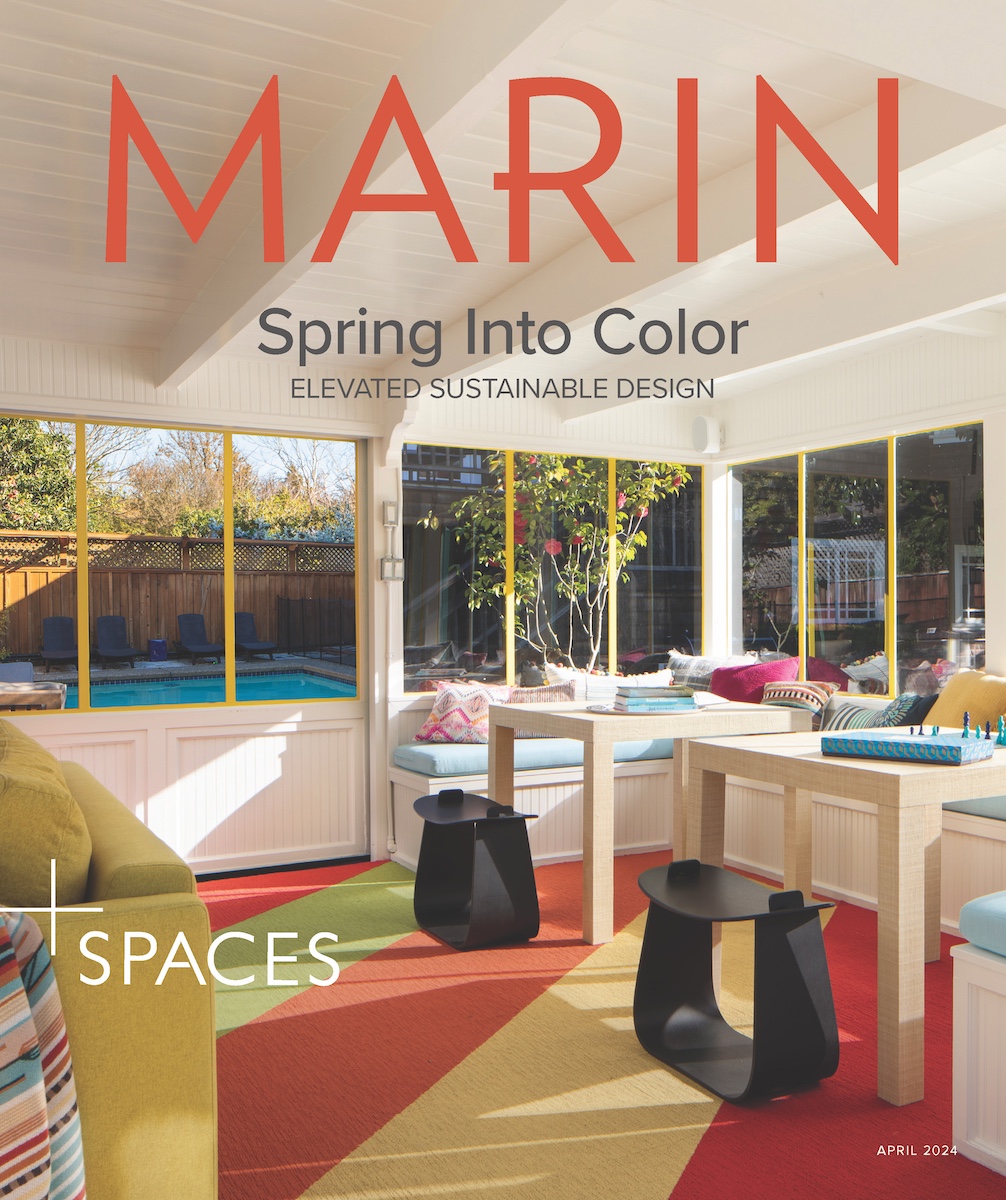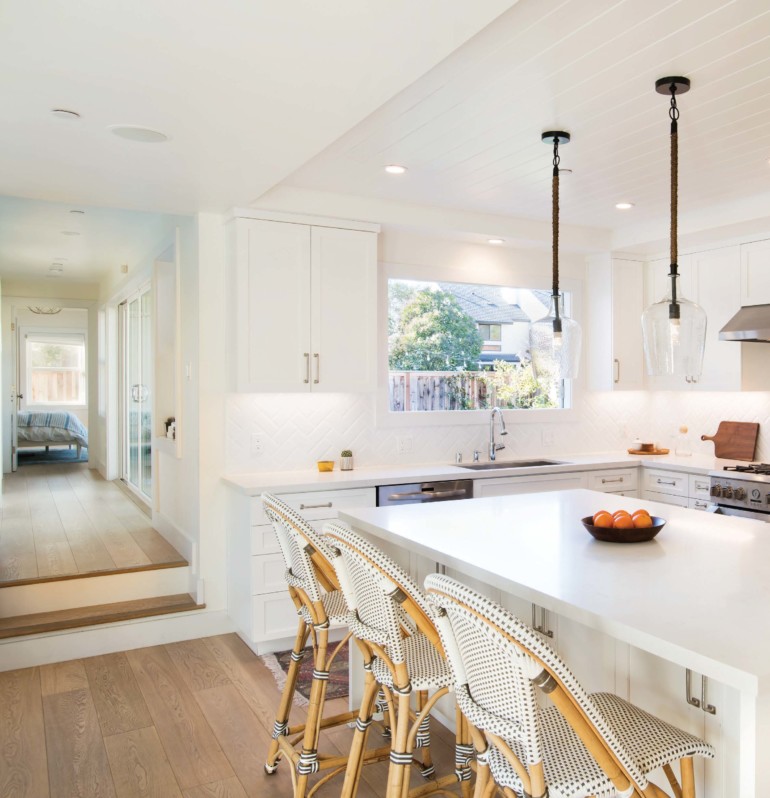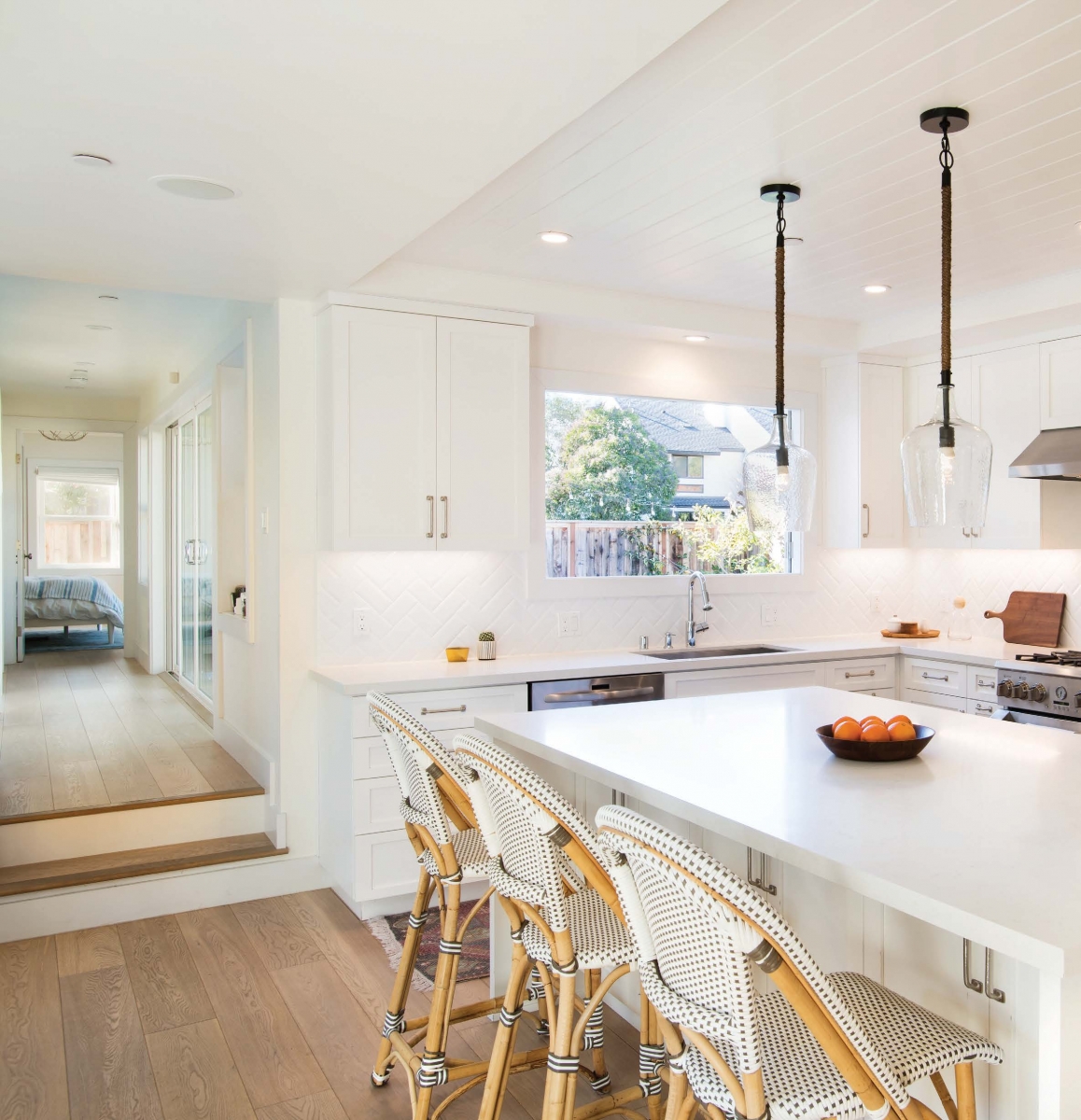 SEVEN YEARS AGO, Ali Dunn and her husband, Matthew, purchased their first home, in Mill Valley. The tiny bungalow was the perfect vehicle to test-drive a post-urban life.
SEVEN YEARS AGO, Ali Dunn and her husband, Matthew, purchased their first home, in Mill Valley. The tiny bungalow was the perfect vehicle to test-drive a post-urban life.
“I wasn’t thrilled about leaving the city,” Ali recalls. “It was my husband who was driving the move.” But while it didn’t happen overnight, she adapted to the less bustling life and eventually grew to love it.
In those early years, the three-bedroom one-bath home worked well for the couple and their two young children. But as time went by, and their girls grew older, the once-cozy space began to feel cramped. “One bathroom with three ladies just wasn’t going to work,” Ali notes with a laugh.
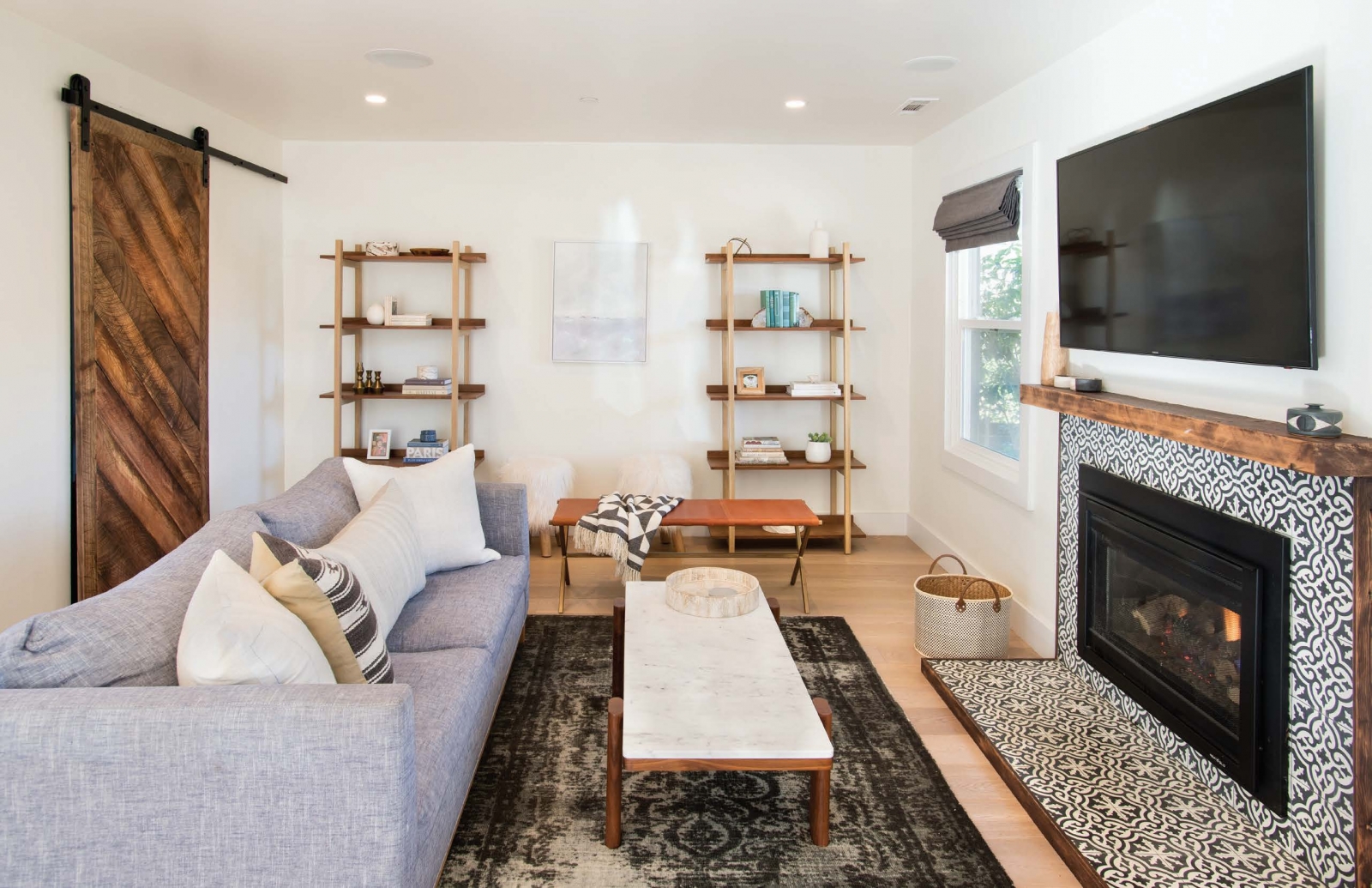 So the Dunns, who by now felt very attached to their kid-friendly neighborhood in the flats of town, hired an architect to expand and remodel their home. “We wanted something that was modern, but also beachy and boho,” Ali says. “Matthew’s grandmother used to have a house in the Bahamas that we both loved; it was a vibe we hoped to replicate.”
So the Dunns, who by now felt very attached to their kid-friendly neighborhood in the flats of town, hired an architect to expand and remodel their home. “We wanted something that was modern, but also beachy and boho,” Ali says. “Matthew’s grandmother used to have a house in the Bahamas that we both loved; it was a vibe we hoped to replicate.”
The plan included expanding the home by 675 square feet, which allowed them to build out a new master with an en suite bathroom. They also carved out space for a mudroom/ laundry room, an office that doubles as a guest bedroom, and a powder room. “It’s still not a big house, but it’s so light and airy that it feels spacious,” Ali says.
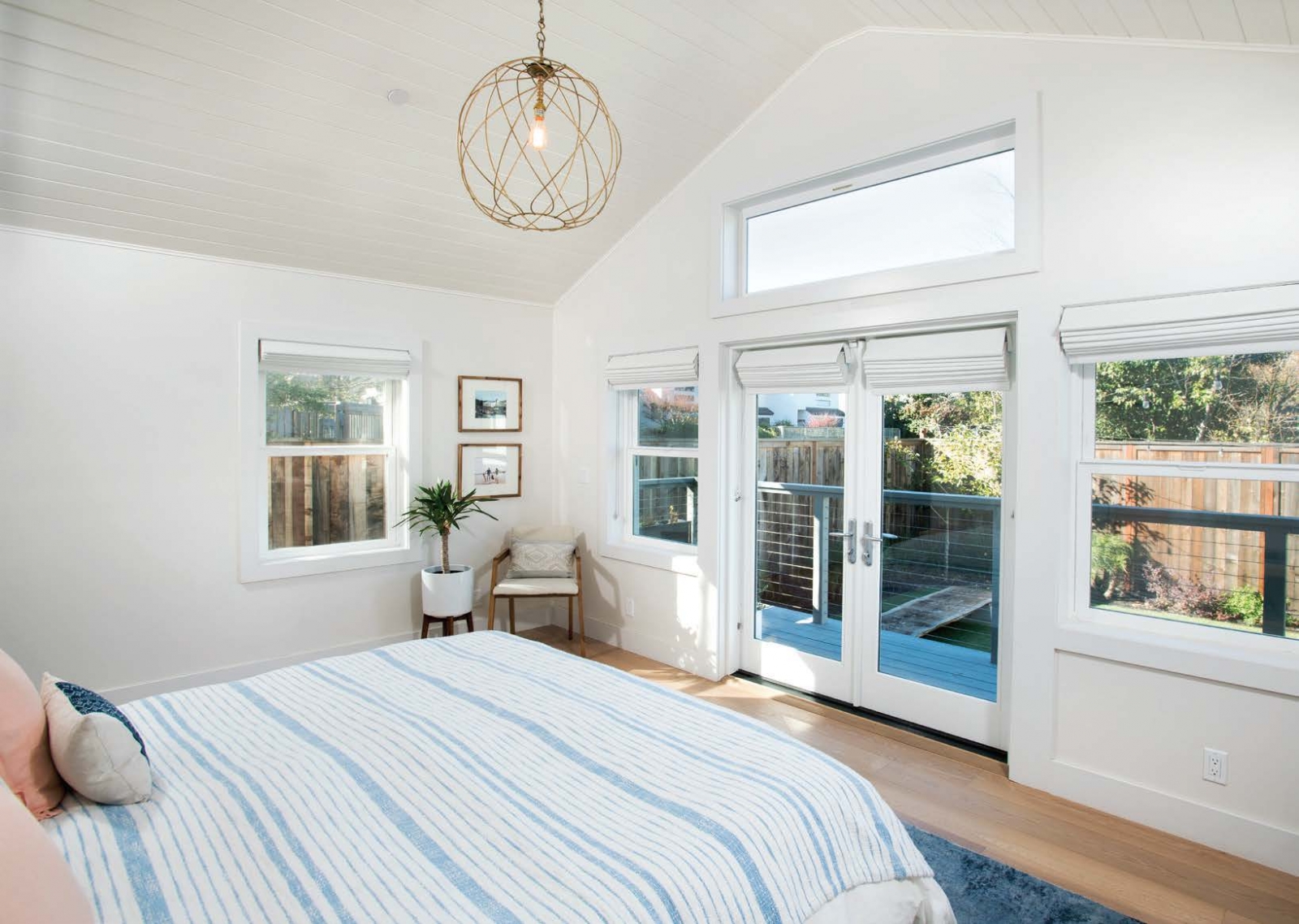 In the early months of the construction, the family remained in the house. “While they were building out the addition, we were able to keep living in the old part,” Ali says. “It was a bit noisy, but it definitely gave us an appreciation for what goes into the building process.”
In the early months of the construction, the family remained in the house. “While they were building out the addition, we were able to keep living in the old part,” Ali says. “It was a bit noisy, but it definitely gave us an appreciation for what goes into the building process.”
Once the footprint was expanded, the family moved out as the entire space was reimagined. The children’s bedrooms and bathroom required the least amount of work. “We put in new doors and new door hardware,” Ali says. They also pulled out the flooring and replaced it with wide-plank engineered wood floors, which are now the palette for the entire house.
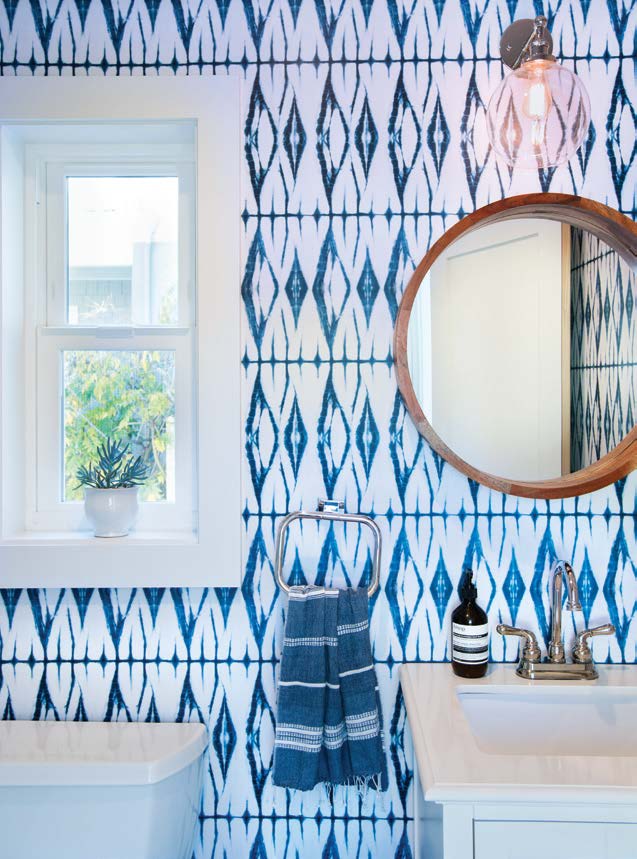
The home’s public spaces were taken down to the studs. Out came the cramped galley kitchen breakfast nook and in its place was installed an open-concept kitchen adjacent to a great room. “We also retiled the fireplace and converted it from wood-burning to gas,” Ali says.
The backyard also got a face-lift: updates included a new deck area with a gas fire pit as the centerpiece and a bar counter with a pass-through window to the kitchen.
For novice remodelers, the scope of this project was admittedly ambitious. In the end, however, they have no regrets. “It was stressful for sure,” says Ali. “But I’d definitely do it again.”
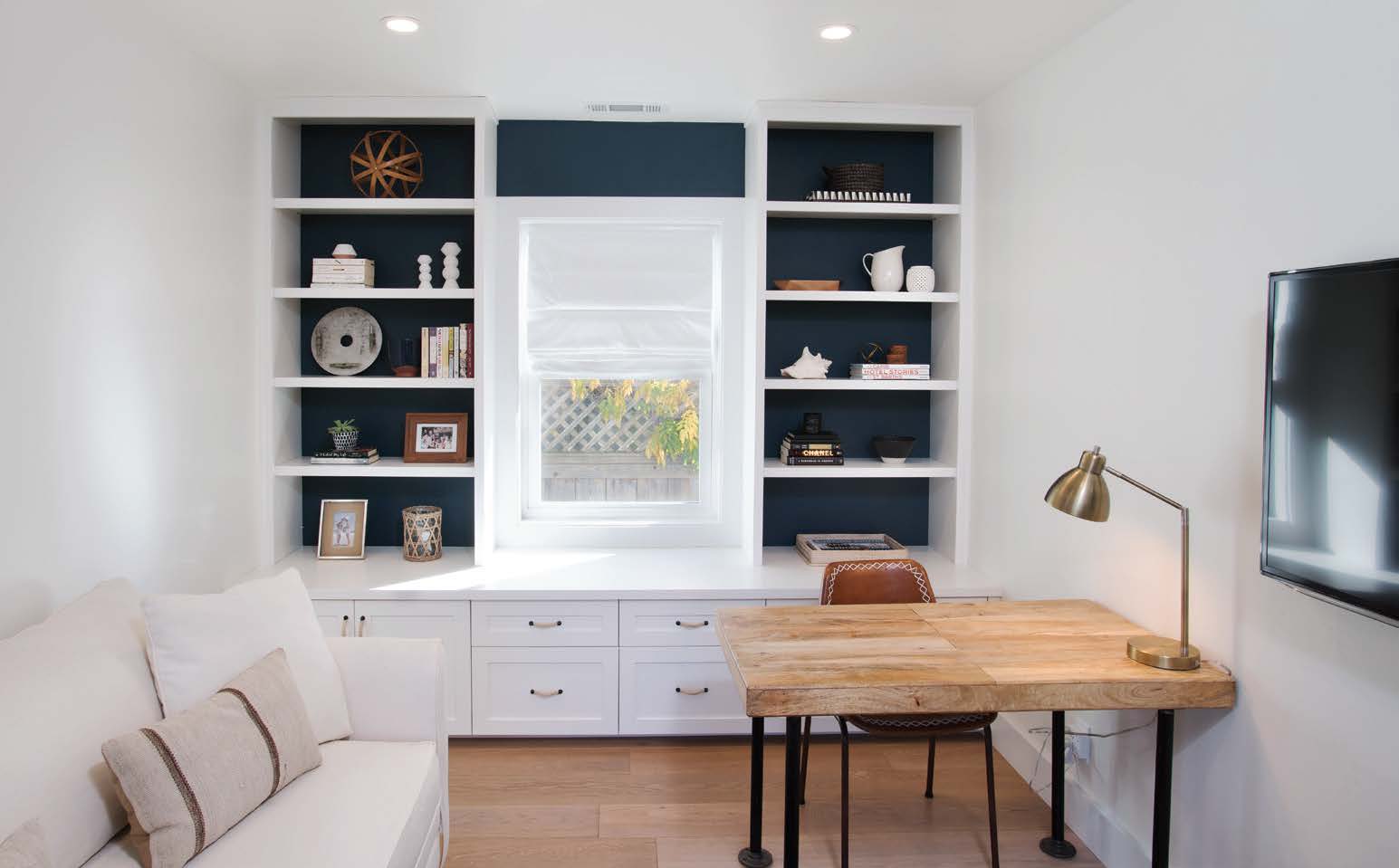
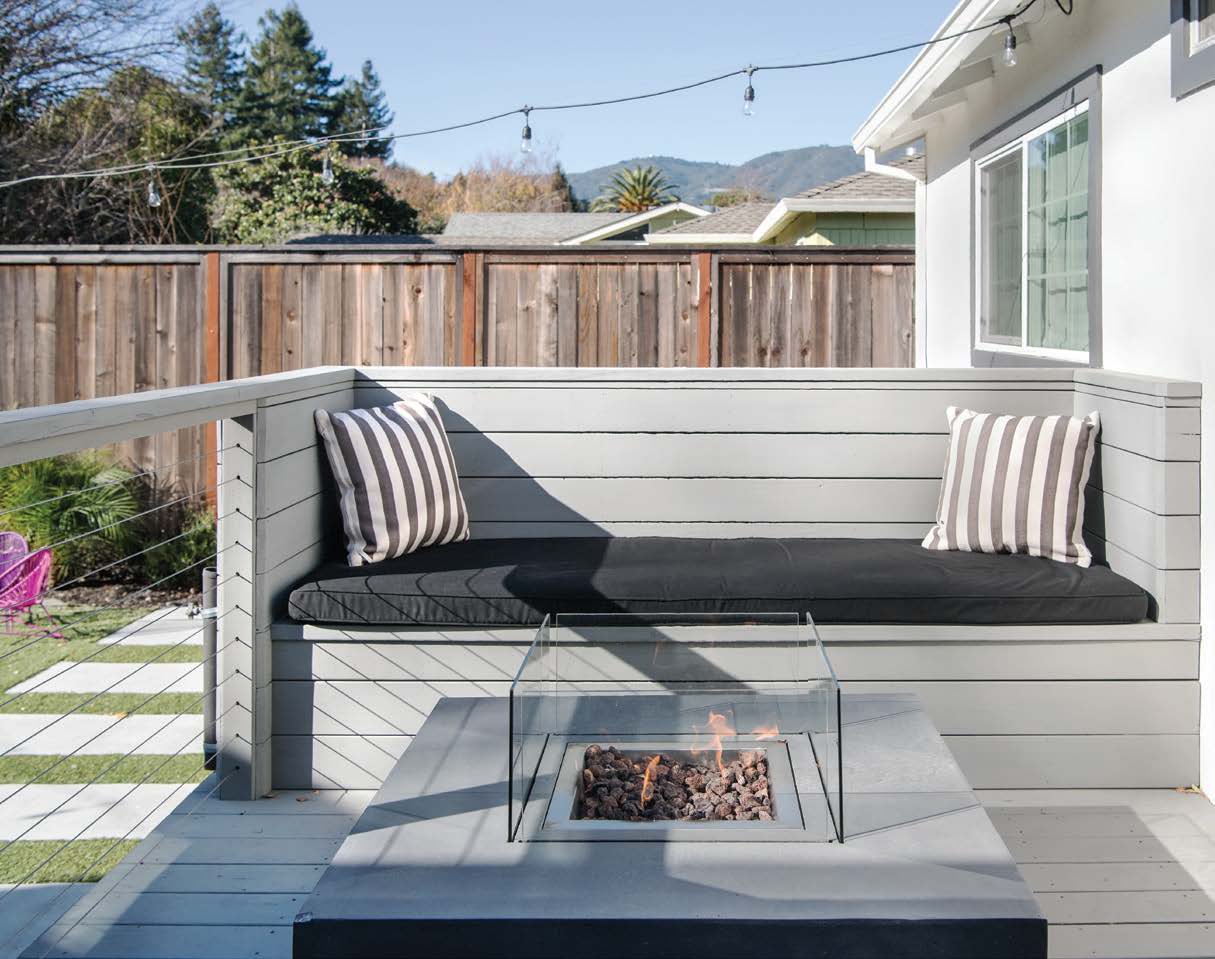

Dawn Margolis Denberg has worked as a professional journalist for 20 years. Her work has appeared in top publications, including Wired, Shape and Parenting. She has also written several books for children including, The Men in Black Agent’s Manual The Official Godzilla Movie Fact Book. And, most recently, an episodic audio series for Tales Untold.
