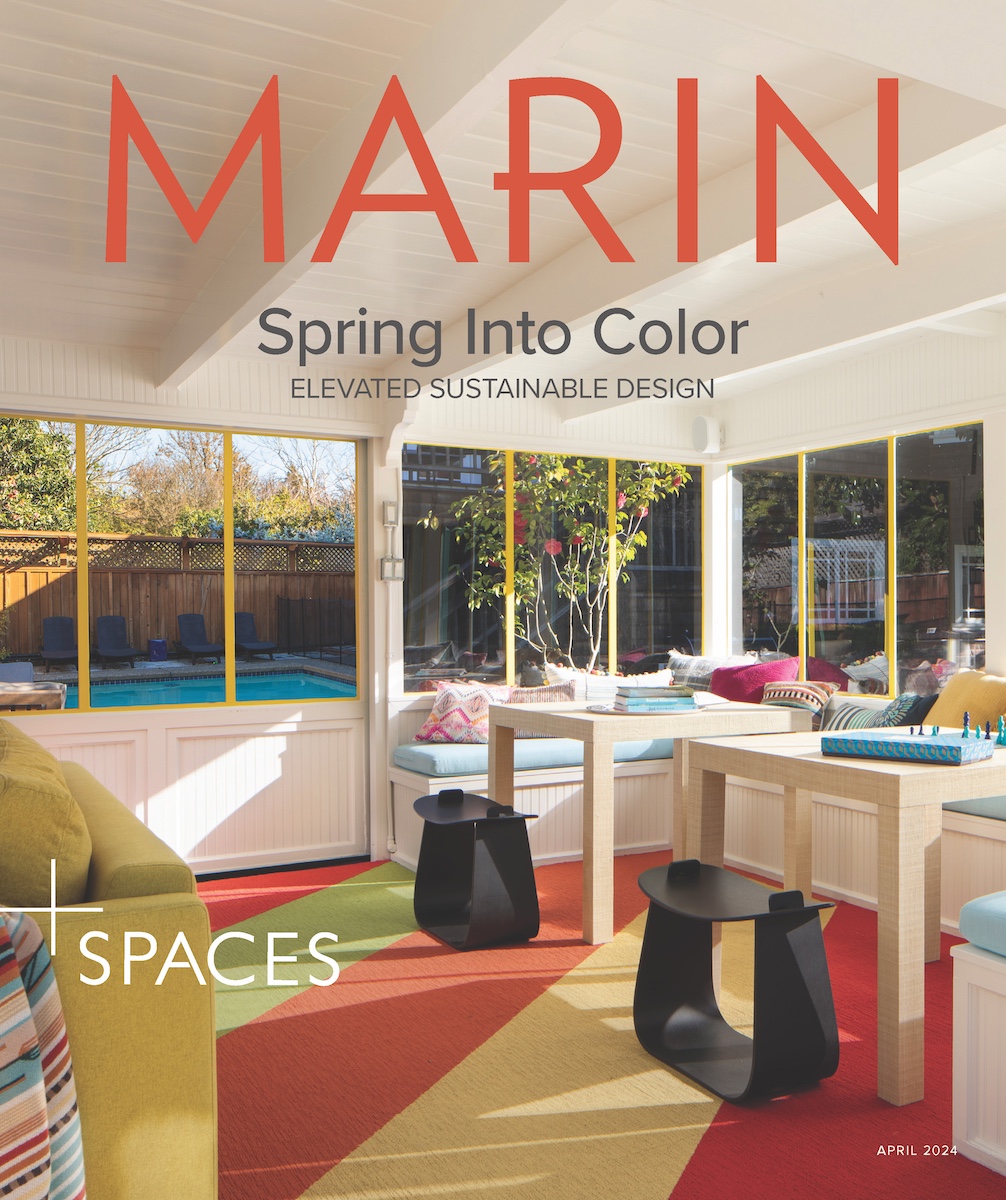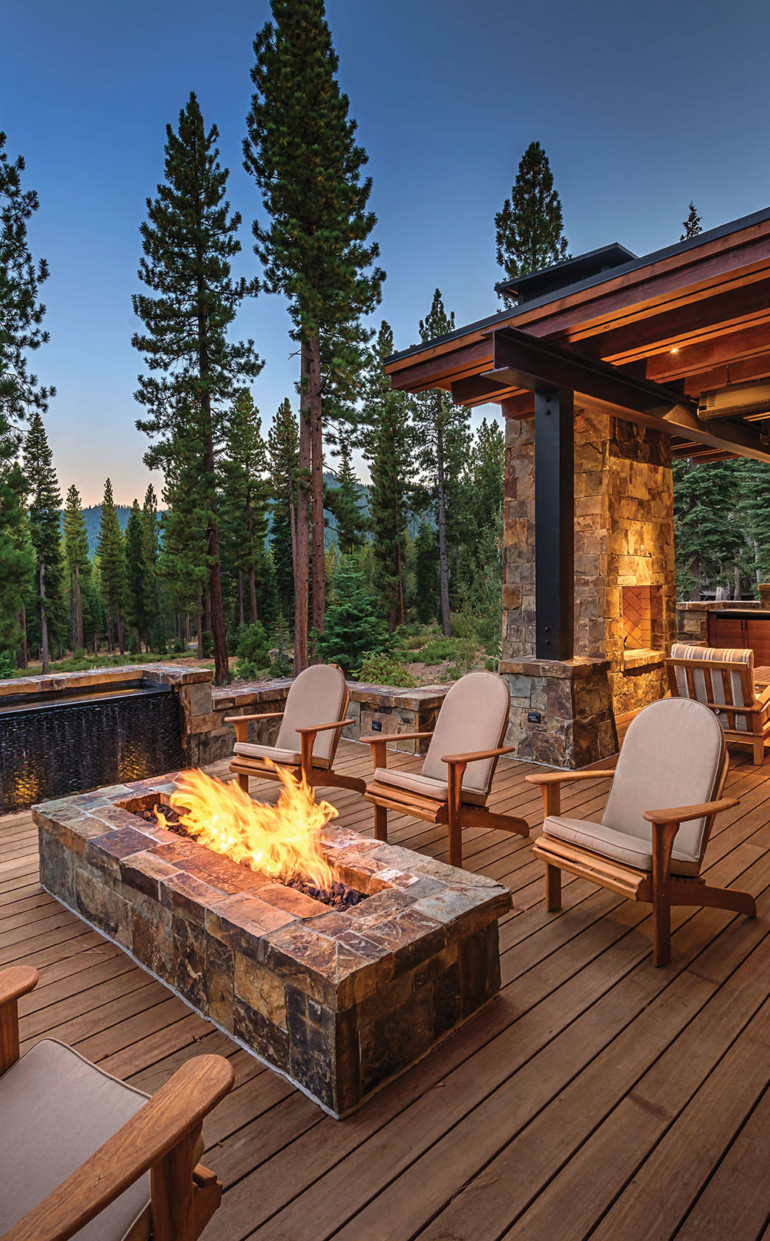Wine Country Log Cabin
Photos by Trinette Reed and Chris Gramly
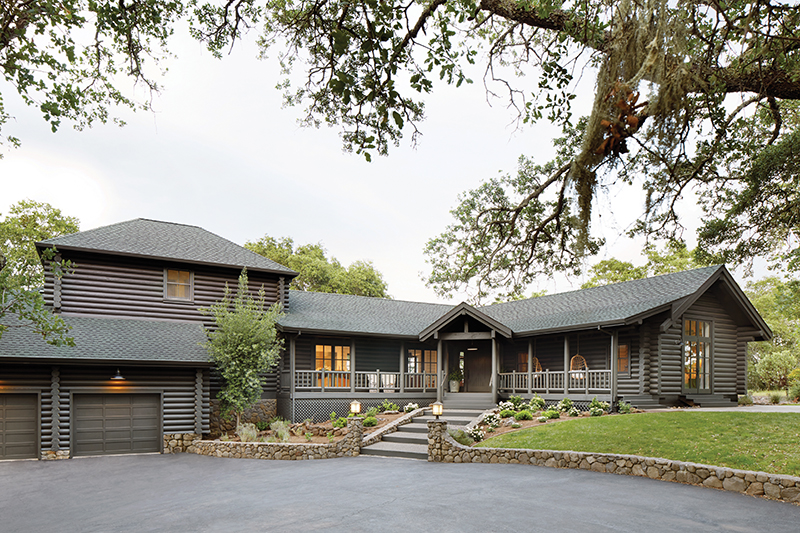
OWNERS Paul DeMartini and Christopher Downs
LOCATION Sonoma, California
SETTING A lofty hillside perch above the vineyards with views all the way to the San Francisco Bay
DISTANCE FROM MARIN 45 minutes door-to-door
LAYOUT 3,700 square feet; 3 bedrooms, 2.5 baths, office and pool on 3 acres
WHY HERE “Christopher and I moved from Manhattan six years ago and we knew we wanted a weekend place, but weren’t sure where. While attending a Fourth of July parade in Sonoma, we realized it was the perfect all-American town, but an updated version. It was the most diverse place we had ever been — young, old, gay, straight, black and white — an amazing scene with everyone celebrating together. Sonoma is so close and it’s the perfect size. There’s something magical in the air — you feel instantly relaxed.” 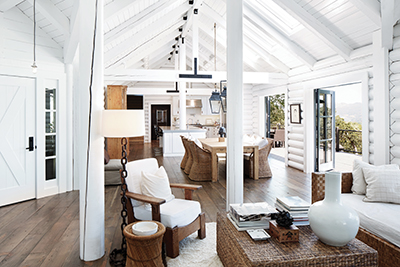
DESIGN “Originally it was a dark log cabin with tiny windows built in the ’90s that should have been in Tahoe,” Paul says with a laugh. “But when we saw it, we knew we could turn it into a big white open barn. That was our goal. I have always wanted to have a lacquered white house that shows all the cracks and crannies of the logs.” With Christopher’s creativity as a stylist and Paul’s talent as a designer and decorator, the couple oversaw the massive remodel. “Rustic modern was the theme throughout. There’s this great juxtaposition throughout the whole place — like really sleek countertops yet leather handles for all doors,” Paul says. “I stayed with a clean neutral palette — browns, white, a little black and woven pieces for texture. We wanted it to feel completely calming when we walked through the door on the weekend.”
DETAILS “We found this great place — Heritage Salvage in Petaluma — where they take 100-year-old beams from old buildings and slice them into flooring. We like the uneven feel. We also integrated lots of natural elements like woven chairs and an old tree stump as a side table.”
FAVORITE ELEMENTS “Firstly, it’s the lacquered logs — all the great characteristics of the wood were brought out by painting it white. You notice all the knots and cracks. I also love the oversize French doors. We made six sets, so you can open both sides of the house. It’s truly indoor/outdoor living. Finally, as a kid growing up in the ’70s, I had a hanging swinging chair, so I had to put a pair on the deck.”
PERFECT DAY “We like to cook all day and stay put. We even have a vineyard that will deliver to us. We sip wine at sunset on the front porch, overlooking a beautifully backlit grove of twisted old oaks. There’s no reason to ever leave.”
Martis Camp Modern
Photos by VanceFox.com

OWNERS Randy and Cynthia Bigony
LOCATION Martis Camp in Truckee, California
SETTING A 2,177-acre private luxury community located in the Martis Valley on the backside of Northstar California Resort, 15 minutes from the shores of Lake Tahoe
DISTANCE FROM MARIN 3 hours with no traffic
LAYOUT 3,800 square feet; 4 bedrooms, 4 baths, office and loft on 2 acres
WHY HERE After 20 years of renting vacation homes in beach towns and ski resorts, the Bigonys got tired of airplanes, packing up and leaving the dogs at home. “With the kids grown up and our weekends free of soccer, swim team and volleyball, we were ready for a second home, so we scouted Lake Tahoe and fell in love with Martis Camp,” says Randy. 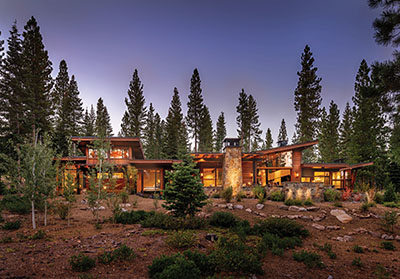
DESIGN The Bigonys were involved in planning every inch of their custom mountain home, working with architect Claire Walton and designer Sara Jones. Eschewing traditional mountain home design, they favored a contemporary modern style. “We wanted to build a house that would bring the outdoors in, so when we opened our eyes in the morning, it felt like we were waking up in the forest.” The house is a marvel of stone, steel beams and glass. “We started with one point of view of the mountains through the trees and built the house around it. The whole house is centered around a great room where everybody congregates.”
DETAILS Crema Marfil granite from Spain’s Monte Coto quarry, a light interior palette with splashes of black granite, leather and mahogany; five custom fireplaces; a fire pit; and the home’s exterior was finished with clear cedar, hot-rolled steel and Montana granite to blend naturally with the surrounding pine forests of the Sierra Nevada.
FAVORITE ELEMENT “My wife had fallen in love with a smaller lot on a creek, as she loved the sound of the babbling brook. And while at a spa on Kauai we discovered a fantastic infinity-wall fountain, so we decided to re-create it on this lot. Now we have a mountain home with a beautiful fountain that mimics the sound of the stream and provides a nice visual from the great room.”
MARTIS CAMP PERKS In addition to the tennis pavilion, private ski lodge, Camp Lodge with restaurants, workout facilities, a spa and a Family Barn that hosts concerts, wine dinners, bowling and movies, Martis Camp also has its own Beach Shack on the shores of Lake Tahoe for kayaking, stand-up paddleboarding and casual dining. Families can navigate Emerald Bay on the camp’s 35-foot Formula Cruiser.
PERFECT DAY “During summer it’s an 8 a.m. tee time on the Tom Fazio golf course, lunch at the Camp Lodge and then an afternoon of single-track mountain biking on the trails behind our house. In winter, we head to the private ski lodge at the backside of Northstar and hop on the lift, or we go cross-country skiing, as there are tons of groomed trails that head back into the pristine forests of the Sawtooths. Everything is right out the door — it’s just spectacular.”
Oceanfront at Honua Kai
Photos Courtesy of Honua Kai Resort & Spa
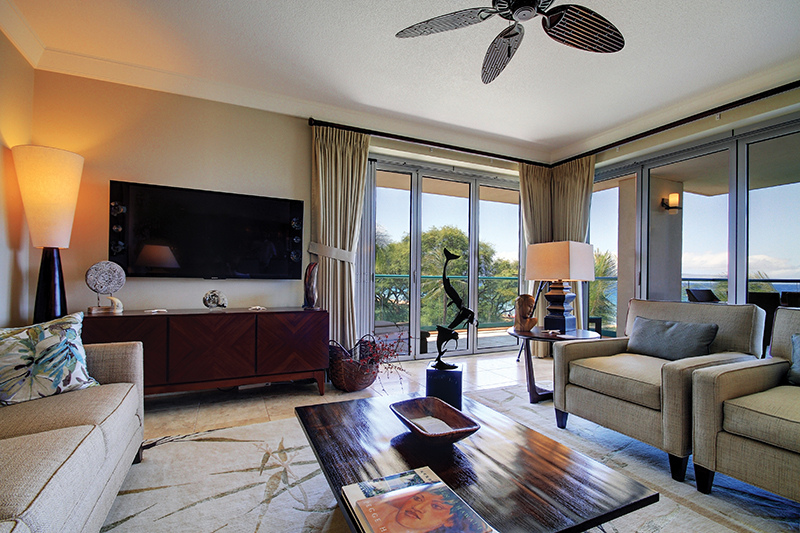
OWNERS Jill and Ken Roost
LOCATION Lahaina, Maui
SETTING Oceanfront condominium home at Honua Kai Resort & Spa, a whole-ownership resort on West Maui’s Kaanapali Beach, spanning 38 acres of shoreline
DISTANCE FROM BAY AREA 5.5 hours by plane
LAYOUT 2,225 square feet; 3 bedrooms and 3 baths
WHY HERE “I have been dreaming of owning a place in Hawaii ever since my husband and I honeymooned there 45 years ago. We explored every island and, in the end, I just loved Maui,” says Jill. “I wanted something right on the ocean with a good swimming beach. I liked the idea of it being brand new because we live in an old house and know the problems of old things, so it’s just perfect for us. We have two children and grandkids and they love it as well.”
DESIGN “Our oceanfront three-bedroom came furnished with lovely contemporary Hawaiian style furnishings and a designer kitchen. The living room is filled with light and sea breeze. I love the NanaWall accordion doors — glass doors that open up and disappear, so it feels like the ocean comes right into our second-floor unit. There’s only one wall that touches another unit and that is in the kitchen, but the construction is so solid that we never hear anyone. We face the ocean, not the pool area, so it’s very quiet. At night we leave the doors open so the waves can lull us to sleep.” 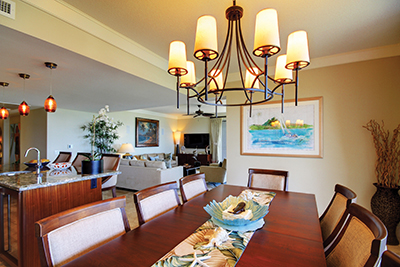
DETAILS “Travertine flooring in all the common areas, marble in the baths, granite countertops, beautiful wood cabinetry and all Viking kitchen appliances. While the place came furnished, I did change the existing artwork to add my own personal touch. I am especially fond of Hawaiian art and have been collecting work by Pegge Hopper and Terry Hallam, to name a few.”
FAVORITE ELEMENTS “I love the wraparound deck — it’s huge, with an outdoor kitchen area that includes a barbecue, small refrigerator and sink. The deck extends all the way to our master bedroom, so we have access from our room. We have stunning views of the gorgeous islands of Lanai and Molokai in addition to the ocean, where we often see whales breaching and playing.”
HONUA KAI PERKS “There’s a great family pool with waterslides that my grandkids can go down 100 times a day and not get bored. Duke’s Restaurant, right in front of the resort, sits at the edge of the ocean, so it’s a beautiful setting.”
PERFECT DAY “We enjoy scuba diving and snorkeling right out the door from Honua Kai. Then we might take a hike, especially up by Kapalua and through the lava fields. And we try not to miss great dining at romantic Merriman’s or divine French at Gerard’s in Lahaina.”
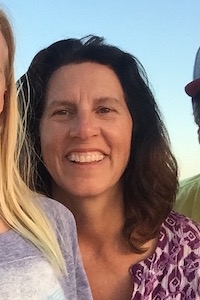
Ann Wycoff is a travel and lifestyle writer whose work has appeared in San Diego Magazine, Coastal Living, Modern Luxury, and many more. She lives in Encinitas, CA with her husband and daughter, and believes in traveling with a purpose.
