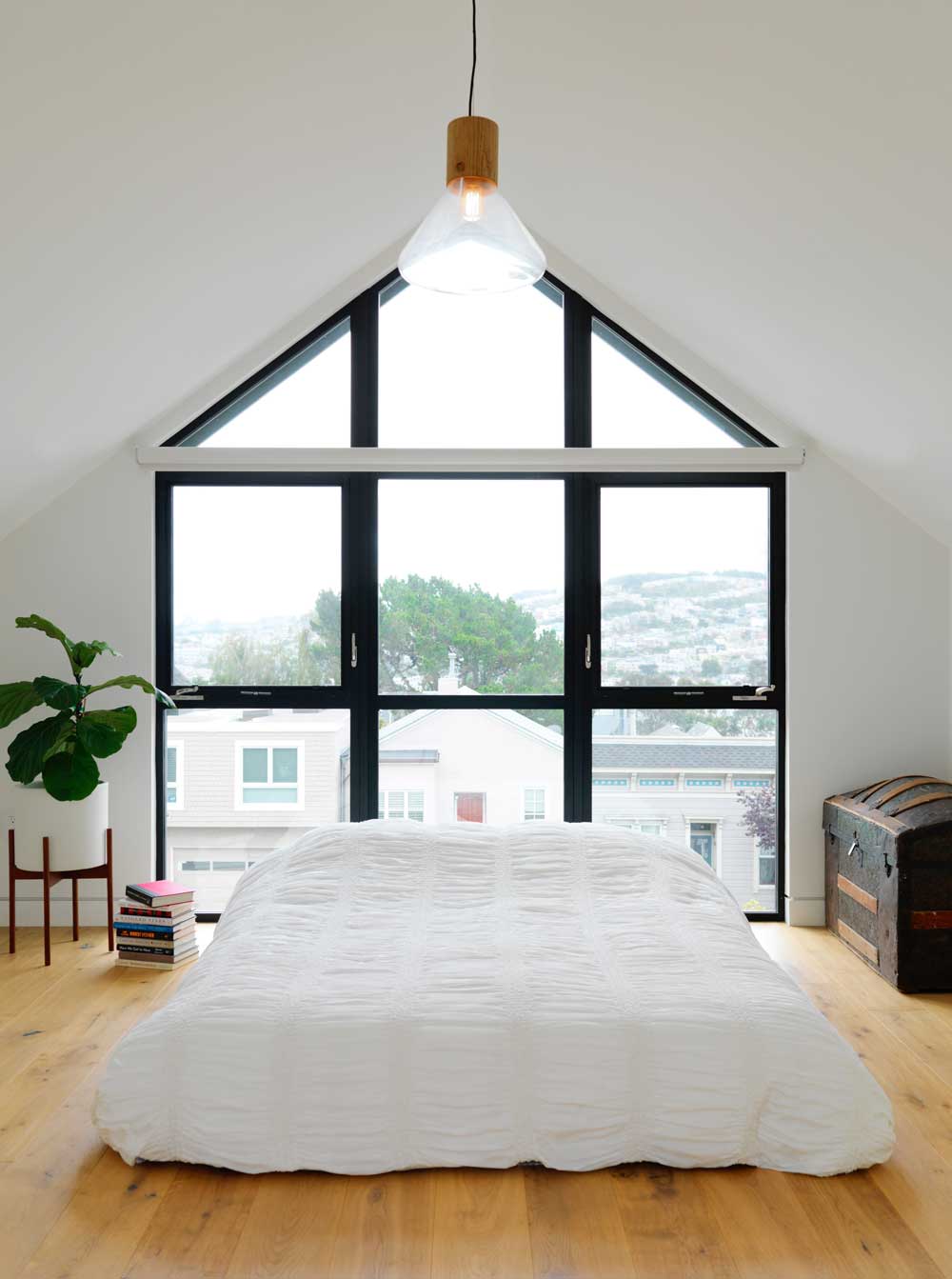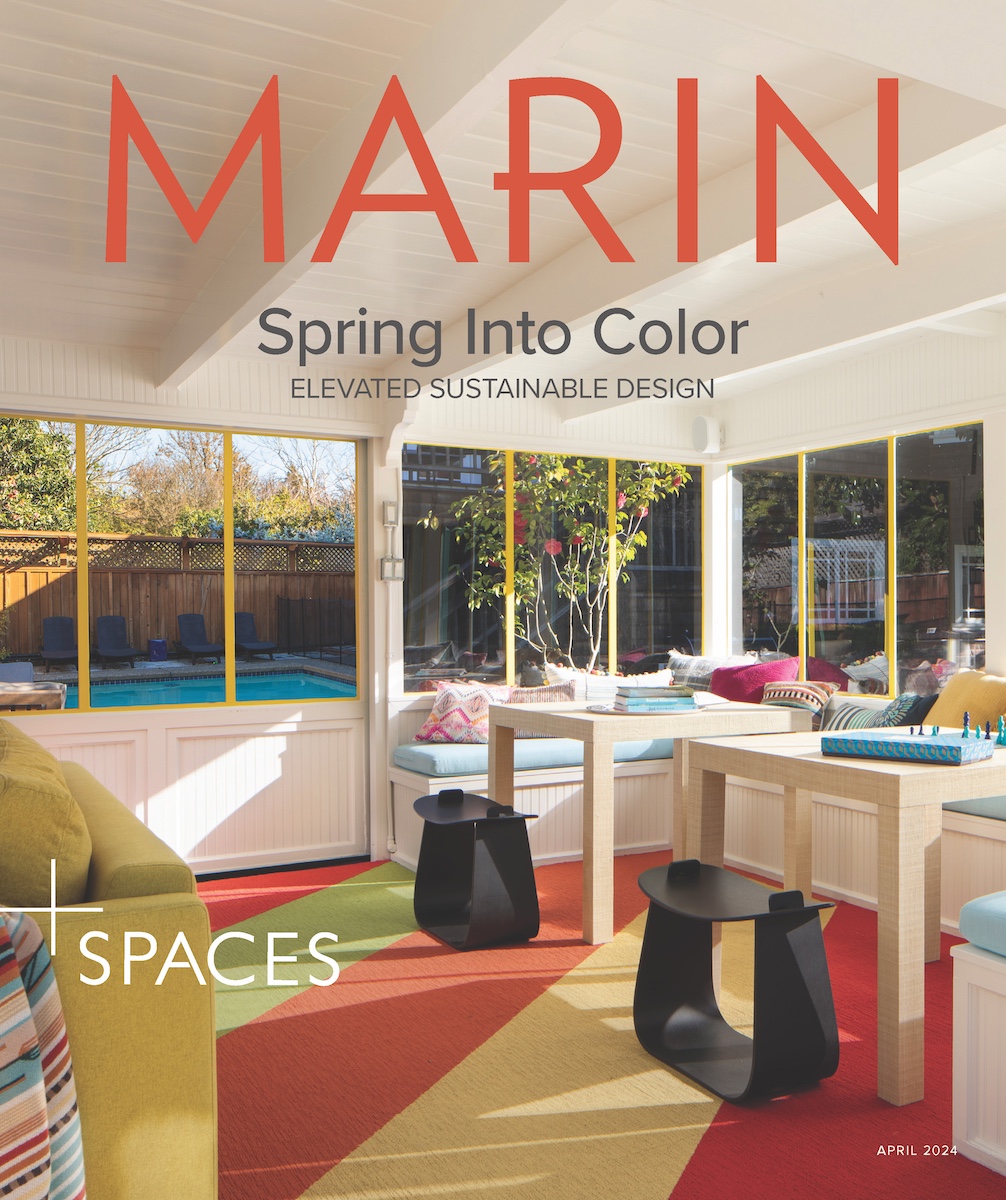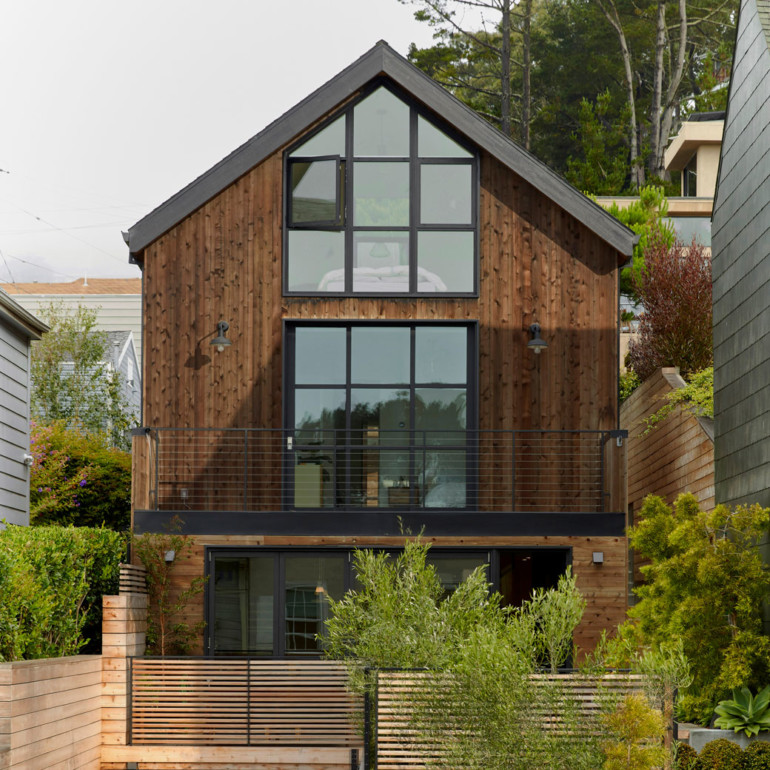FORMER RENTERS Marshall Hawks, a Silicon Valley banker, and his partner Michele Lovejoy, a middle school sports educator, read about a freestanding 850-square-foot, south-facing, 1909 rear-yard cottage on an up-sloping lot in Glen Park. They bid on it sight unseen.
“That was in 2014, when there was little available under a million dollars,” Hawks says. The final price: a “mere” $999,999. The house was nearly at the end of its useful life, and they knew the uninsulated two-bedroom, one-bath home would eventually need to be redone. But as luck would have it, they immediately encountered architect Karen Curtiss of Red Dot Studio, who was working on a house nearby, and they sought her help.
Curtiss, a former New Jerseyan who studied interior design and worked at San Francisco’s EHDD architects (a firm that had a hand in designing Sea Ranch) before getting her architecture license, let the couple know remodeling wouldn’t be easy. “I told them about San Francisco’s slow planning process and escalating building costs,” she says.
Undaunted, they persisted. Although they were getting used to their new relatively dark, hipped-roof cottage with its big front yard, they needed a little more space inside — perhaps a bedroom or two in the basement in addition to the space already provided in a poorly finished attic above the open-plan living space.

In their mid-30s at the time, Hawks and Lovejoy grew up in the Bay Area. His family spent holidays at Sea Ranch and hers had lived in an Eichler home in San Jose. They were certain that with Curtiss’ modernist eye and penchant for raw wood, white walls and light-filled interiors, they could re-create the simple, clean-lined, practical sort of midcentury setting they loved.
“We started talking about developing the attic and pushing the building out in various directions,” Curtiss says. Faced with the necessity of making major seismic upgrades for little pragmatic gain, they discussed other options, including a separate building or pavilion that was lower to the ground and closer to the street, for storing and retrieving their athletic equipment. That idea got nixed even though the owners are both outdoorsy and love to run and play all kinds of sports.
“At first they were planning to have less built space,” Curtiss says, but that changed in time. “Their questions went from ‘How are we going to fit into this place?’ to ‘How much party wine do we need storage for?’ ”

Project architect Alan Dougherty and designer Camille Peignet got to work, and many schematic drawings later, Hawks and Lovejoy had an aha moment. They decided that “if we added a top floor with a gabled roof, they would have a new and bigger house that still felt human-scale,” Curtiss says.
The original building remains, reduced slightly in size so “we could push out in the front toward new decks,” Curtiss says. “We had to be careful. It would have been easier to demolish the old house and start over, but we needed that ‘grandfathered’ footprint.” The builders doubled joists and posts to add structural strength to the existing frame and left little peekaboo openings behind glass to show off the neat splicing, now mostly hidden behind new sheathing.
Expanded to 1,944 square feet, the wood-clad cottage is now more than twice its size, with a full basement and three levels of living space that are each flooded with light, thanks to a central skylit stairway that also forms a light well. A room behind the staircase doubles as an office and guest space.


Warm wood cabinetry echoes the building’s exterior cladding and fences surrounding a private back patio off the master suite.The living space remains small. It would be hard to host large dinner parties inside, but decks stretching into the front garden are meant for just that. A rear deck off the second master bedroom and a deck off the guest room provide space for outdoor living. And “off the driveway where three cars can be tandem-parked, they have a 10-foot-by-10-foot shed under the front deck where they can stash their sports gear,” Curtiss says.
A hydraulically operated wood gate designed by Victor Mezhvinsky of MT Development Inc. closes off the driveway from the street. The blade-like, space-saving design rises into the air, revealing a drought-resistant front garden arrayed in planters around tiered decks.
All this was costly, “because we concentrated on the quality of the space,” Curtiss says — specifically, introducing hidden steel framing for a more open floor plan and larger steel and glass windows on the facade. However, simple cedar siding, reflective polished concrete and oak floors, white walls, concrete countertops and white porcelain tiles helped keep the price of finishes manageable. “We looked for visual coherence — what it feels like inside a space, not just what it looks like,” Curtiss adds. Usability, aesthetics and budget were all held in balance.

That’s why a third-floor master suite was downgraded to an office nook: getting plumbing up to the top was too costly. For the same reason, “we also had to give up on reclaimed barn-wood shingles (they used vertical cedar siding instead) and on permit variances for even more square footage,” Hawks says.
Like the old house, it looks tiny from the street and “feels like an urban cottage that is not a historic representation,” Curtiss says. It could easily have been much bigger, but “we just did not need that,” Lovejoy says. “If the next owners want to go bigger, they always can.”
This article originally appeared in Spaces’s print edition under the headline: “This Urban Cottage”




