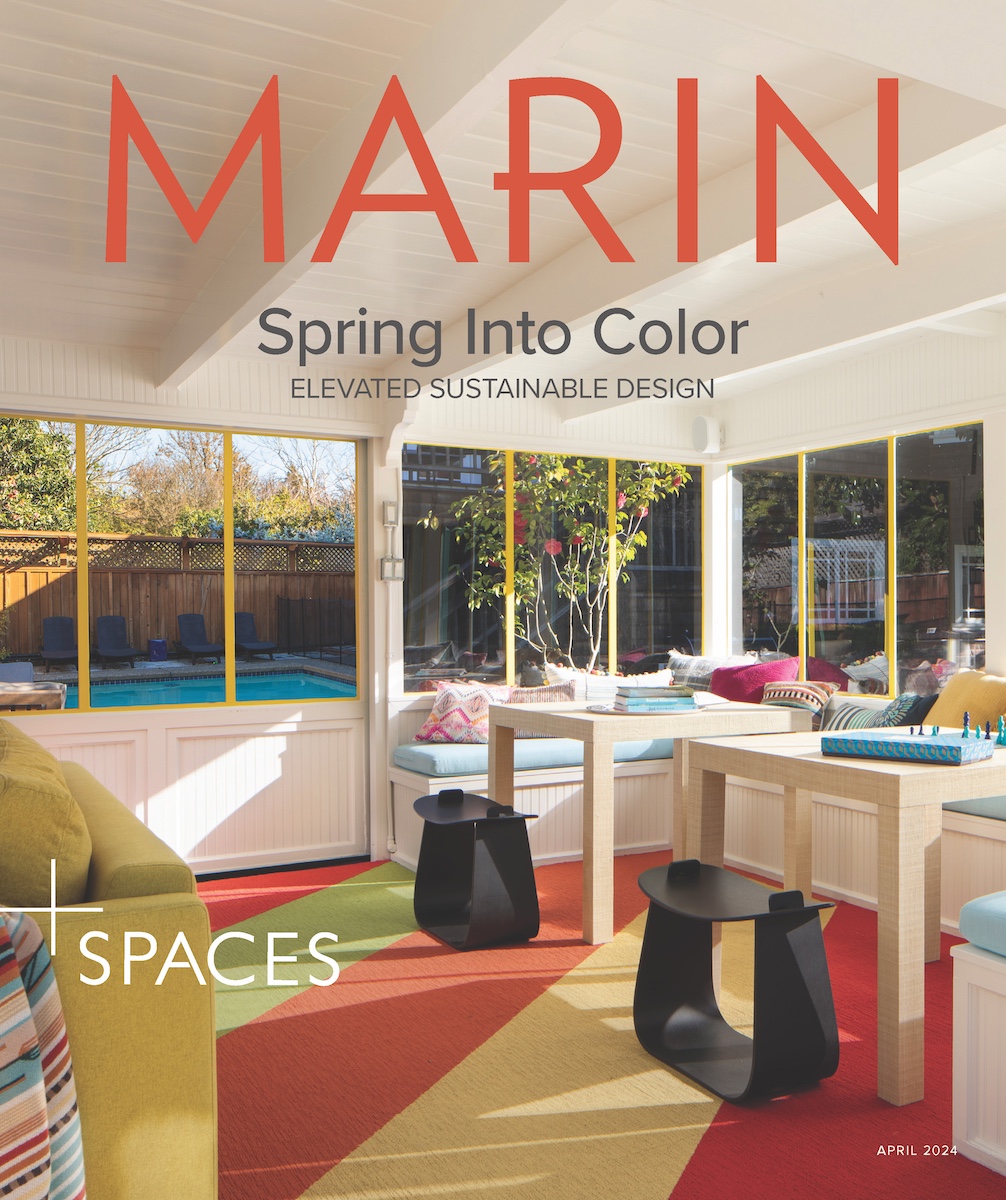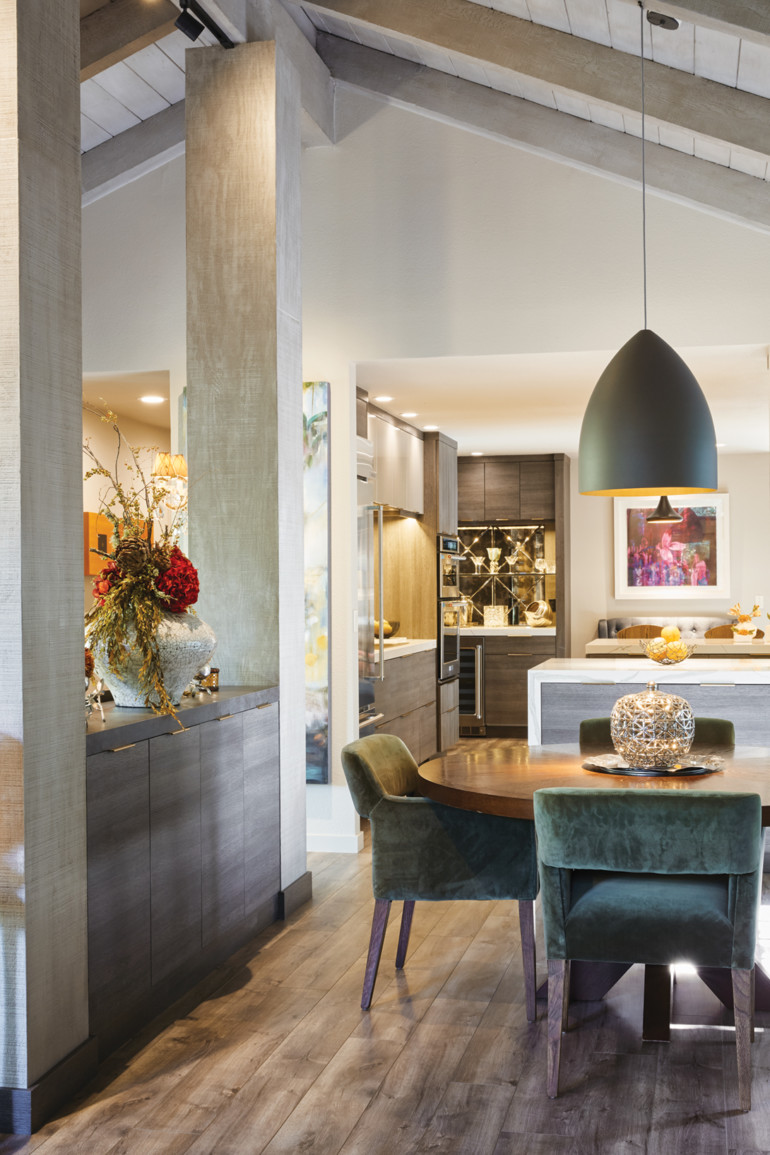DAVID THORN AND Karter Klumpyan share a love of travel. They lived two years in Australia and another four in London, with plenty of time carved out for vacations in Paris, Norway and New Zealand. If Klumpyan had his way, they’d still be abroad. David, however, felt compelled to return to the States to be closer to his extended family. So this jet-setting couple packed up their Notting Hill flat and agreed to resettle in the Bay Area and purchase their first home. “We were sick of city living by this point,” says Thorn, “so Marin made sense.”
Initially, they focused on Southern Marin, as it would minimize Klumpyan’s city commute. Like so many before them, they fell madly in love with Mill Valley, but they backed off due to sticker shock and ever-escalating bidding wars. “The market was just too hot,” Thorn says.
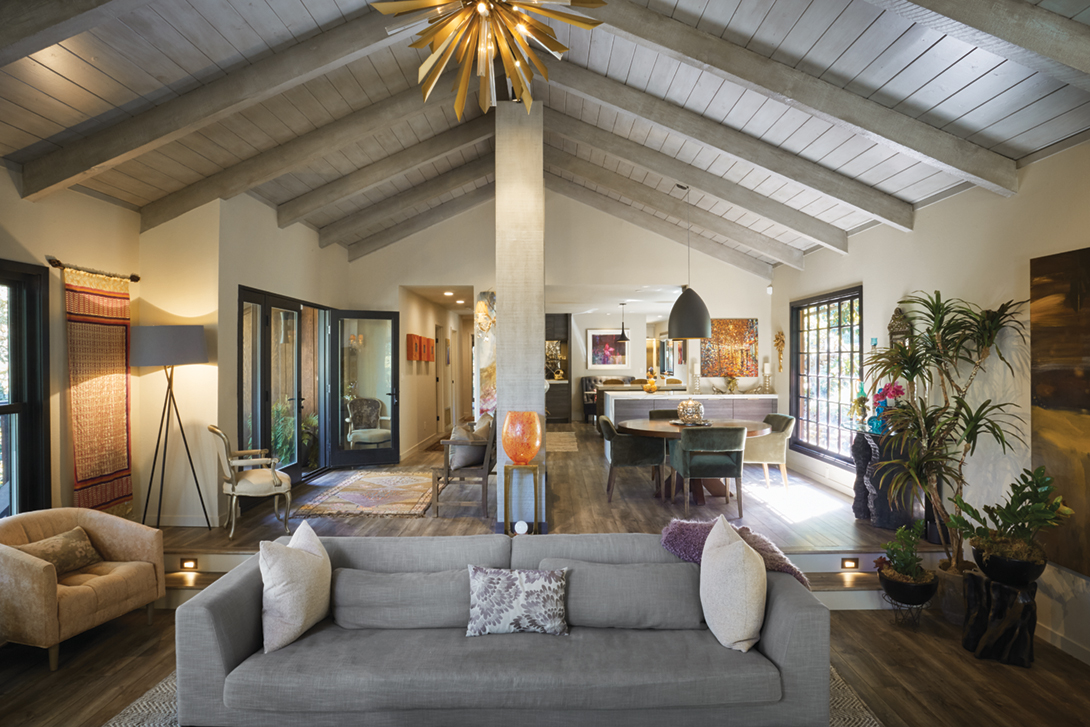
On a whim, Thorn went to see a house in Novato. “It had a real hippie vibe to it,” he recalls. While they contemplated its pros and cons, another buyer pounced, putting in an offer before the couple could get to yes. Fortunately for them, the deal fell apart, and they got a second chance at the place they now call home.
The three-bedroom, two-bath hillside house was in rough shape. Even so, they moved into it right away, simultaneously plotting a complete redesign. “It felt like we were back in college,” Thorn says with a laugh. “Most of the light switches didn’t work and all the appliances were slowly dying.” Still, they toughed it out, putting their faith in Eric Sundborg and his family-owned construction company Marin Kitchen Works to help them turn a dated home into what can best be described as a contemporary treehouse.
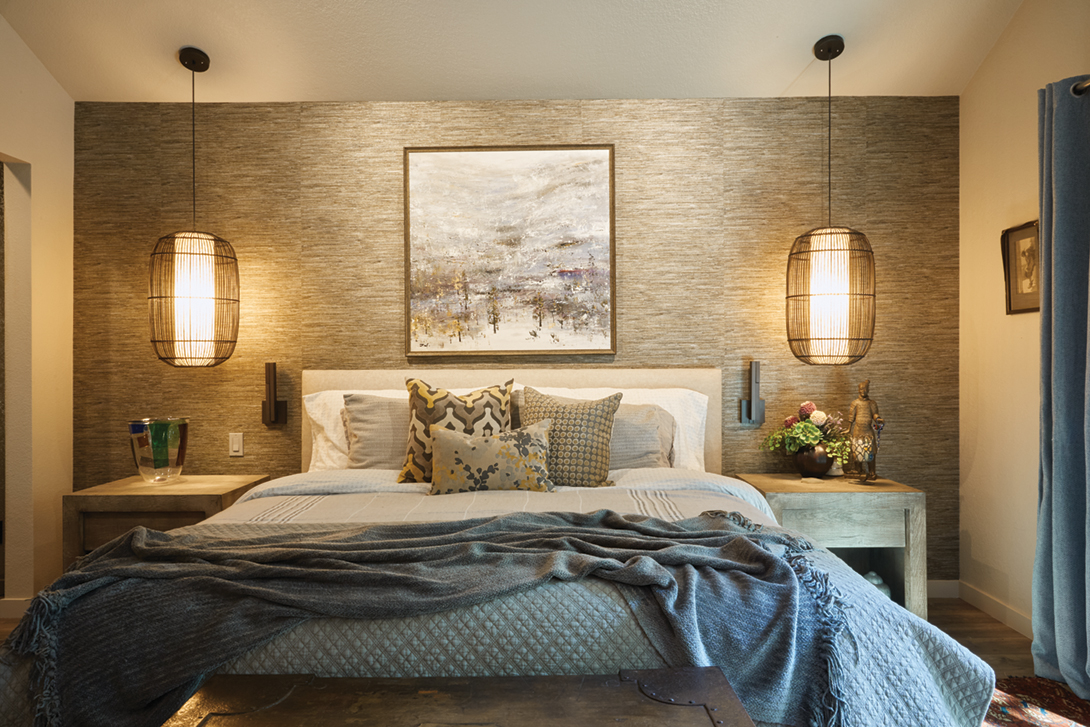
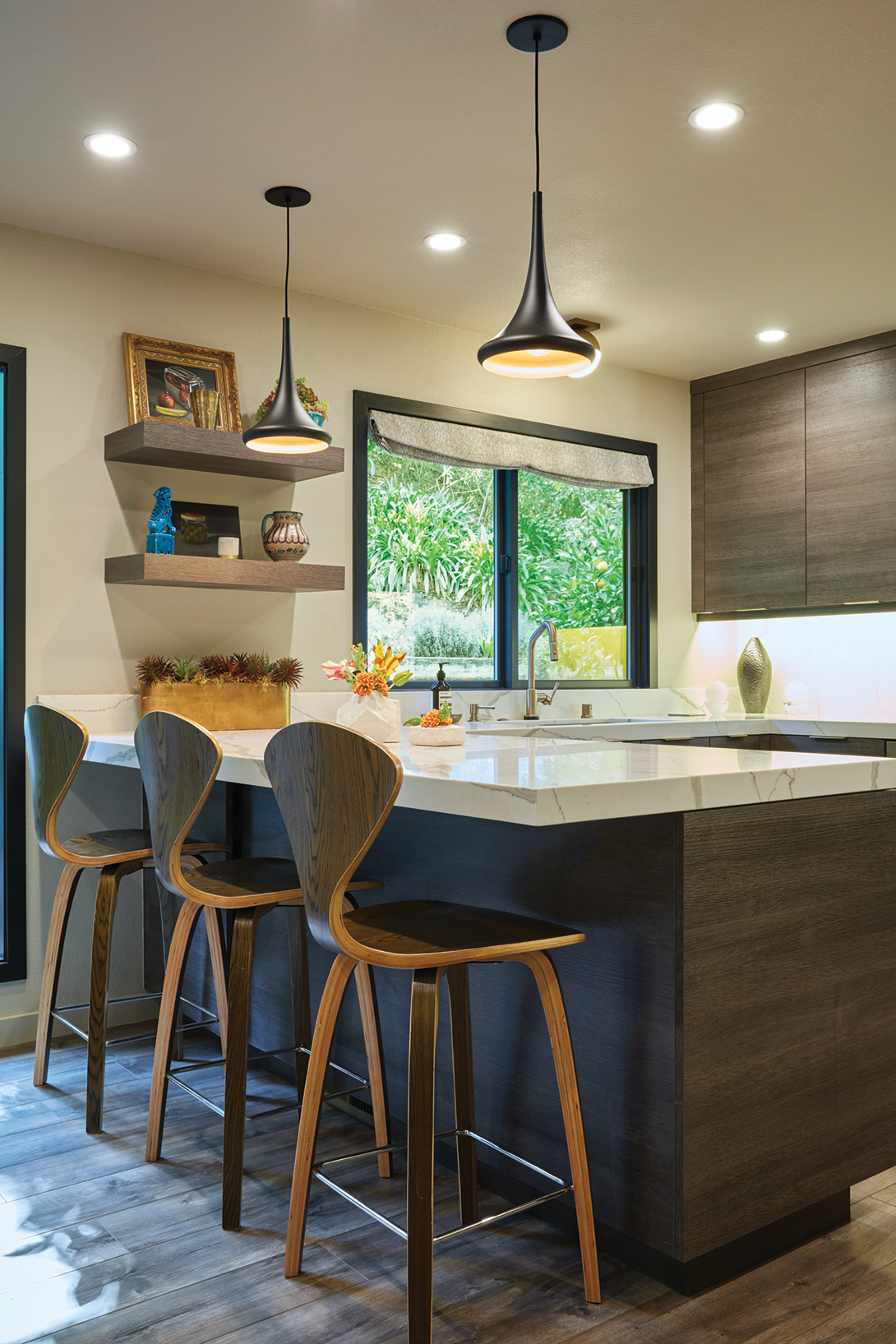
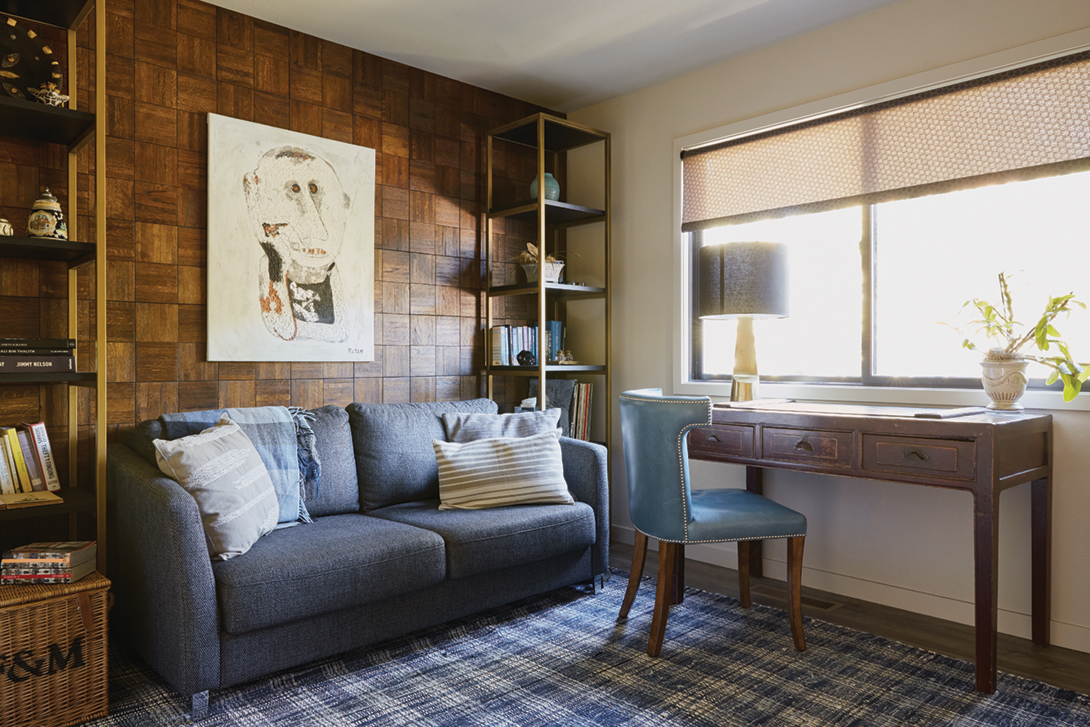
The to-do list was enormous, including all new mechanical systems and lighting. Nearly every  surface needed updating. The results included a new and expanded kitchen, large walk-in closet for the master bedroom, and the addition of an adjacent laundry room. “We also gutted the existing bathrooms and added a third one to the lower level for guests,” Thorn says. They ripped up the old parquet floors and installed luxury vinyl planking, which mimics the look of wood but needs far less upkeep. Then, rather than dump parquet in the landfill, the couple salvaged as many pieces as possible and used them to create a feature wall in Klumpyan’s home office.
surface needed updating. The results included a new and expanded kitchen, large walk-in closet for the master bedroom, and the addition of an adjacent laundry room. “We also gutted the existing bathrooms and added a third one to the lower level for guests,” Thorn says. They ripped up the old parquet floors and installed luxury vinyl planking, which mimics the look of wood but needs far less upkeep. Then, rather than dump parquet in the landfill, the couple salvaged as many pieces as possible and used them to create a feature wall in Klumpyan’s home office.
Living amid the construction was infeasible; fortunately, they were able to stay at a friend’s place for six months while construction began, then move into their house with a punch list of tasks still to complete. At press time there was one more window to replace; next, they’ll tackle the home’s exterior, with plans to paint and replace siding, stain the decks, and maybe add a container pool.
Is this the forever home? “Hard to say,” Thorn admits. “But we have no intention of leaving any time soon.”
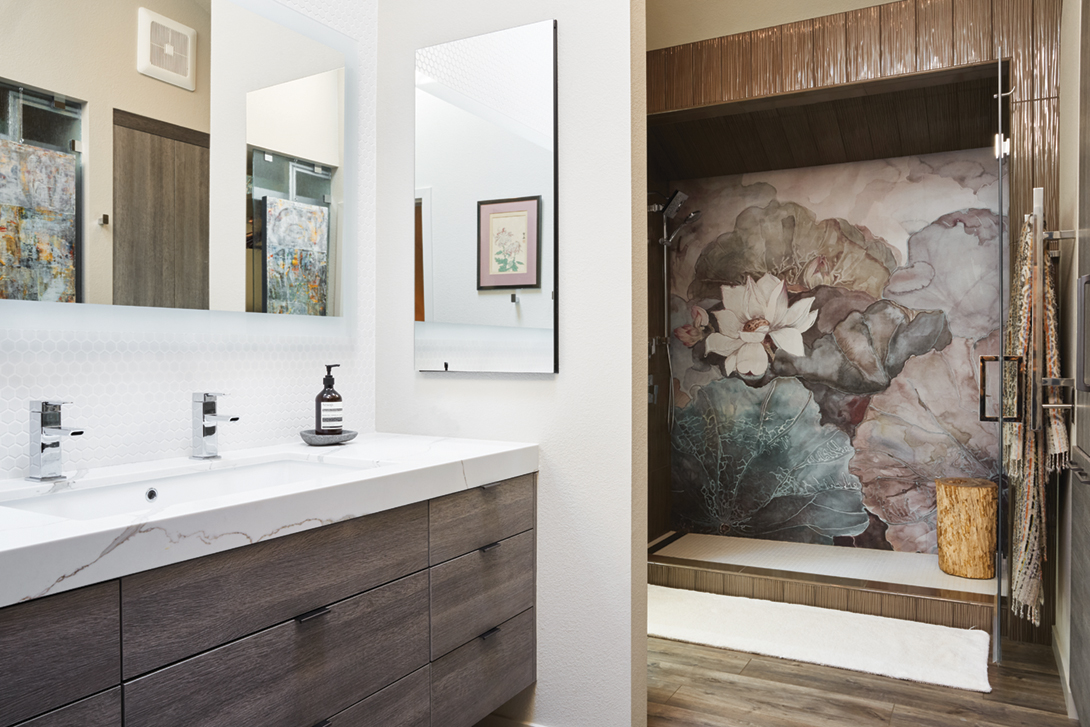
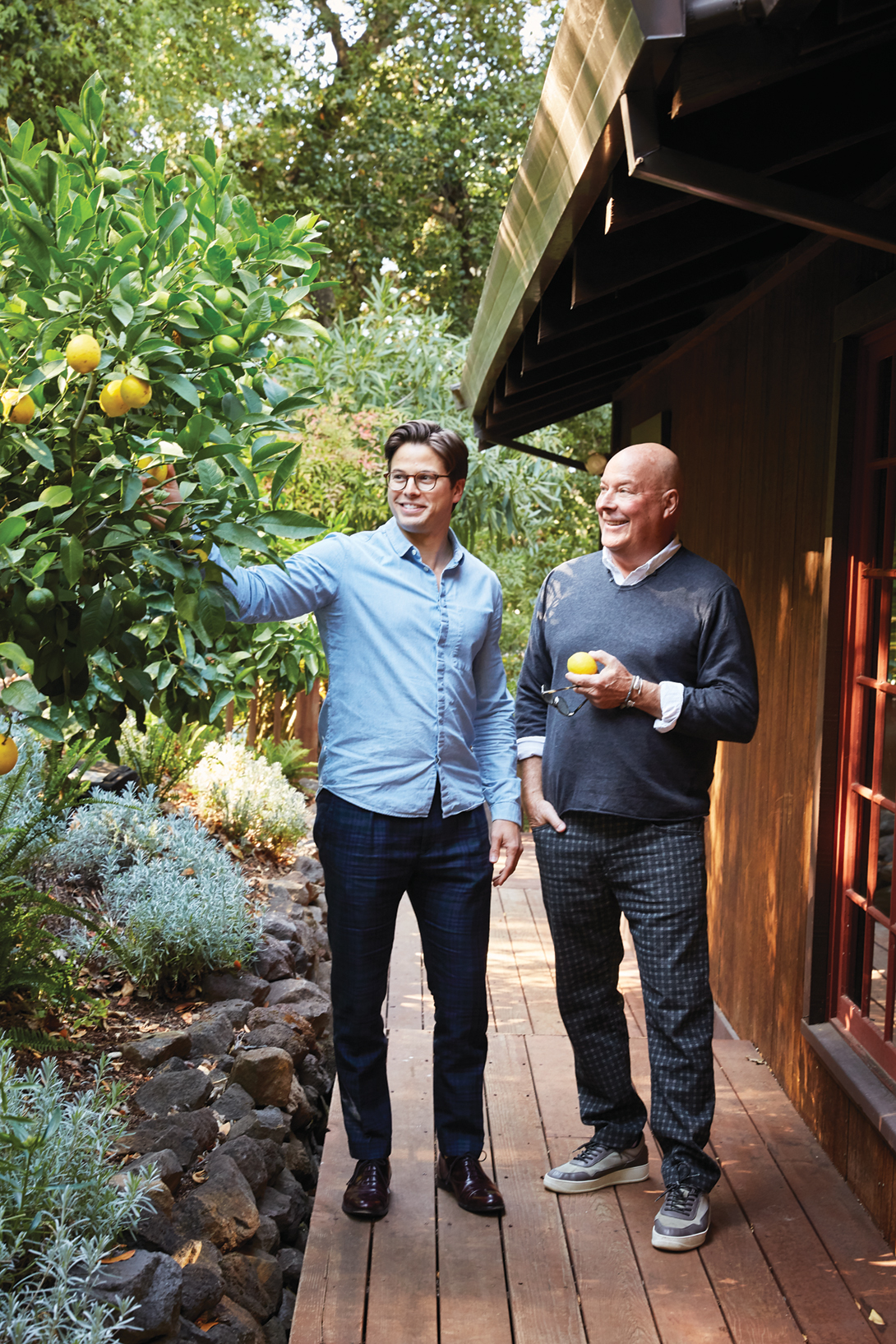
Photos by Vivian Johnson.

Dawn Margolis Denberg has worked as a professional journalist for 20 years. Her work has appeared in top publications, including Wired, Shape and Parenting. She has also written several books for children including, The Men in Black Agent’s Manual The Official Godzilla Movie Fact Book. And, most recently, an episodic audio series for Tales Untold.
