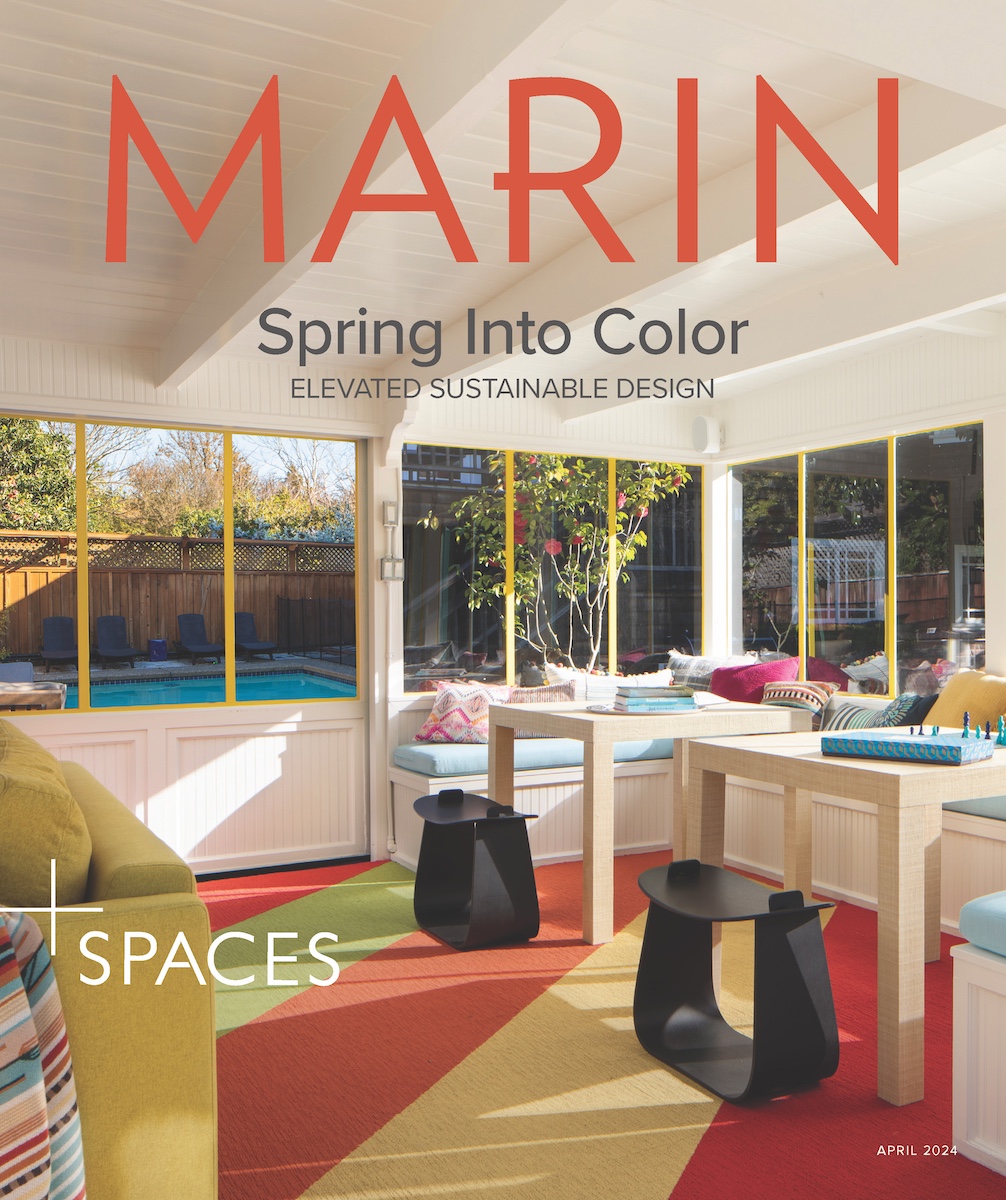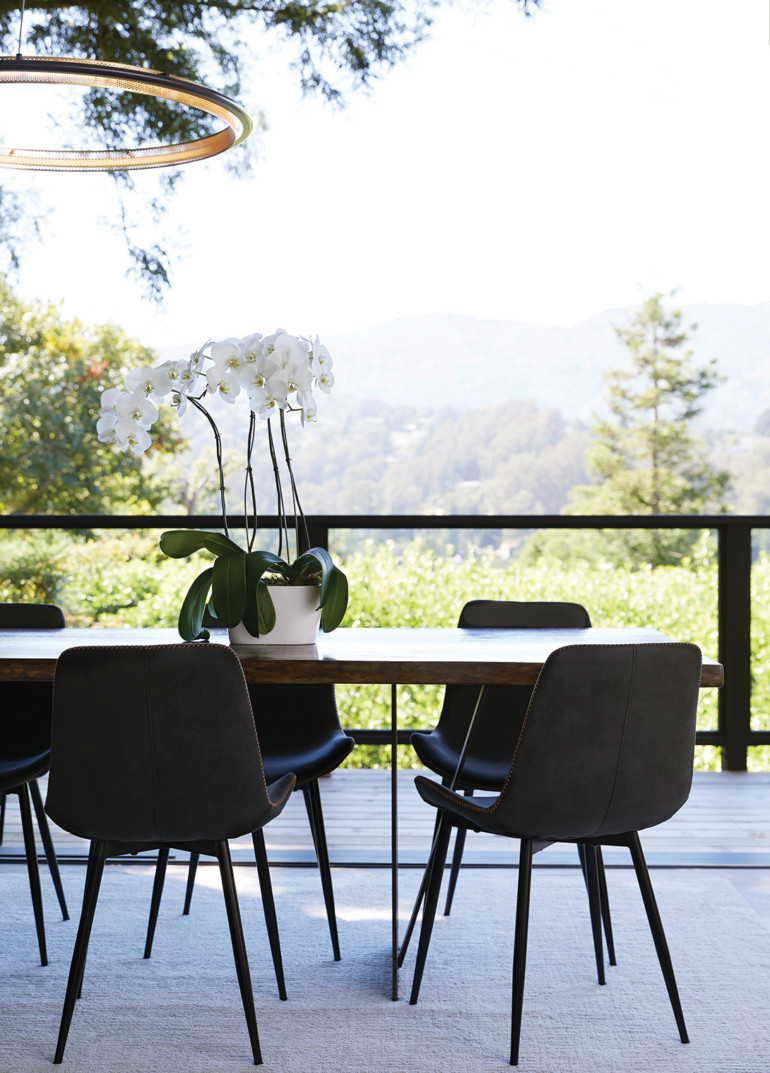IN JANUARY OF 2000, Rebecca Yarnold, then single, purchased her first home in the hills, above Mill Valley. Raising a family in the space was the last thing on her mind. But what a difference a few years can make: in 2003 she met and married Jonathan, who moved in along with his 4-year-old son, Dash. Two years later, baby Zane arrived.
The home had plenty of room for a growing family but also had shortcomings. For starters, “it had zero curb appeal,” Rebecca admits. “The car deck was rickety, the house was covered in old shingles, and it didn’t have a proper entryway.”
“We had this galley kitchen that was really tight and we were always bumping into one another,” Jonathan adds.
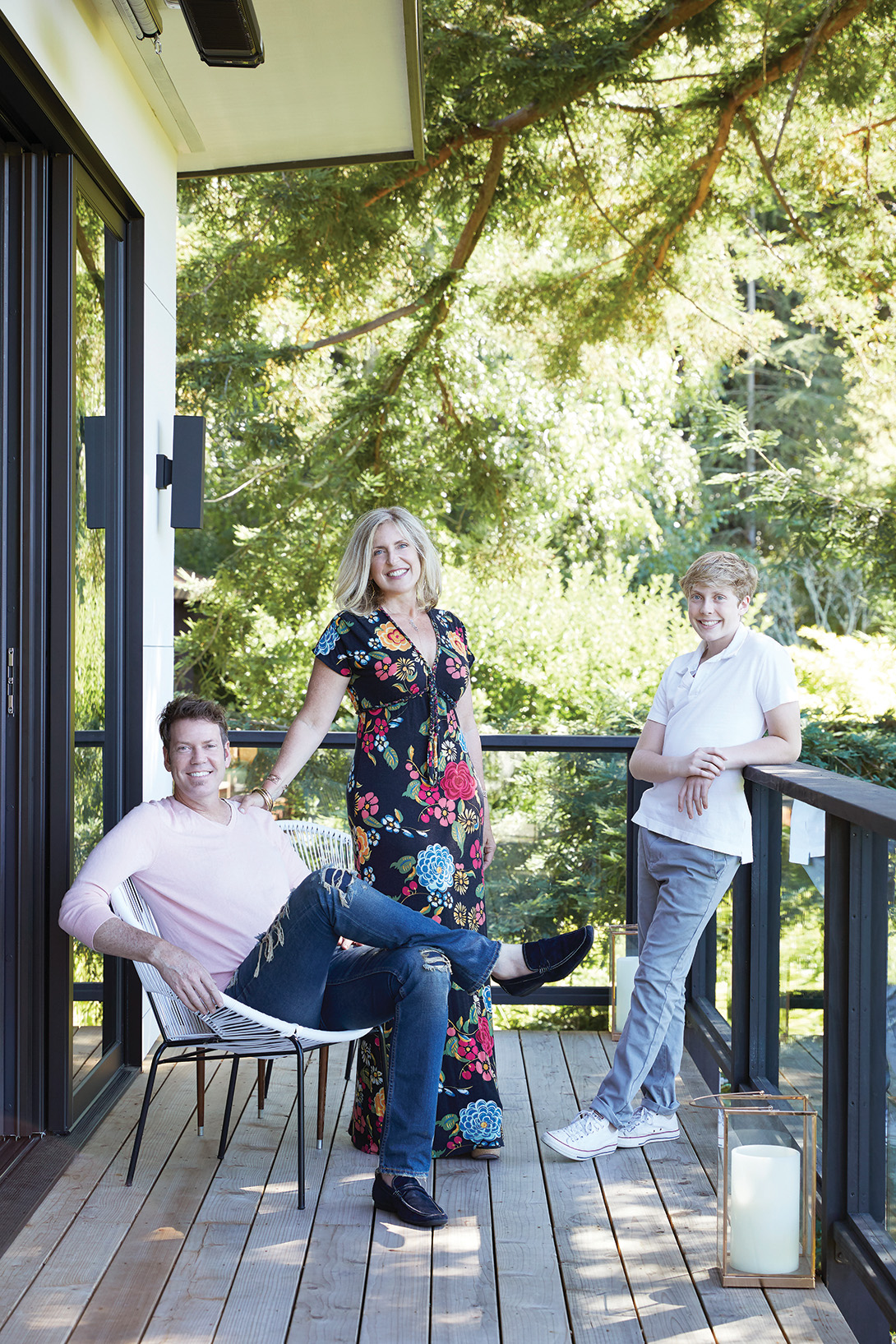
By 2015, though, they’d concluded they had two options: either move or commit to a full-scale remodel. “We looked into moving for a good 18 months,” Rebecca says. “But in the end, we loved our views and the quick access to town and the highway and just didn’t want to give that up.”
Still, finding an architect and navigating the red tape for construction permits was a laborious process; the planning phase dragged on for two years. “As far as the actual construction time, it took about nine months,” Rebecca says.
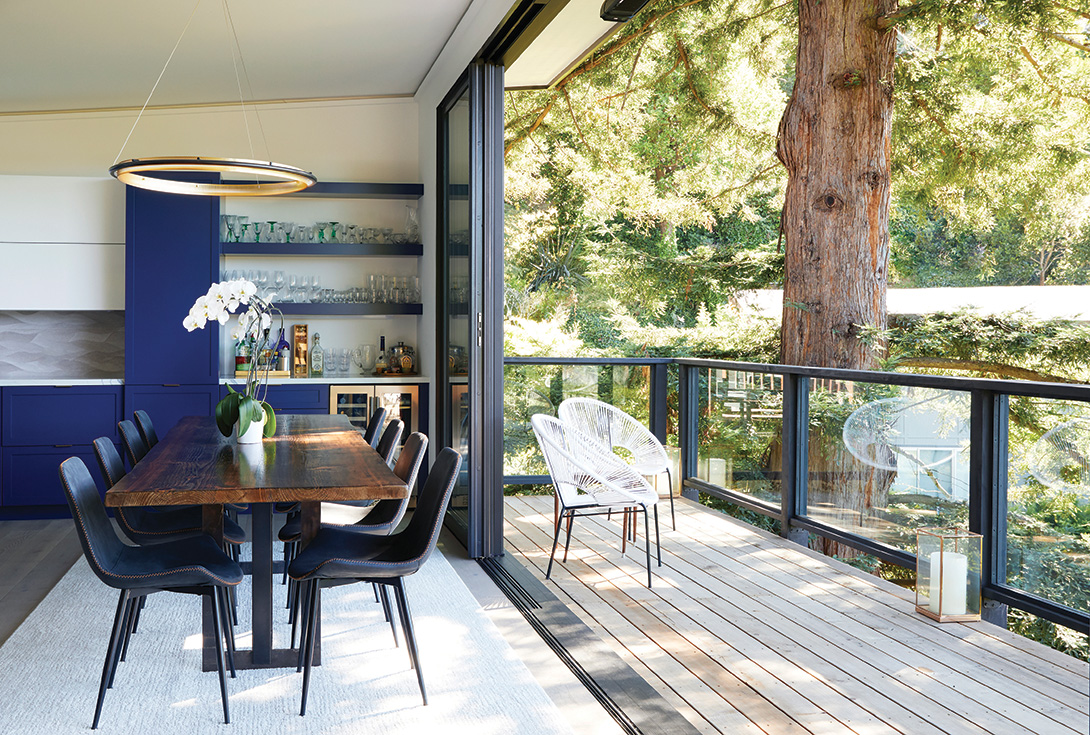
The results were worth it. The Yarnolds expanded the home’s footprint to make space for a powder room and front entry closet, along with a roomier kitchen and living- dining area. They optimized existing views by installing floor-to-ceiling movable glass walls the length of the house that look out onto a new deck. “Our view was always beautiful, but before, you had to be on the outside of the house to fully appreciate it,” Rebecca says.
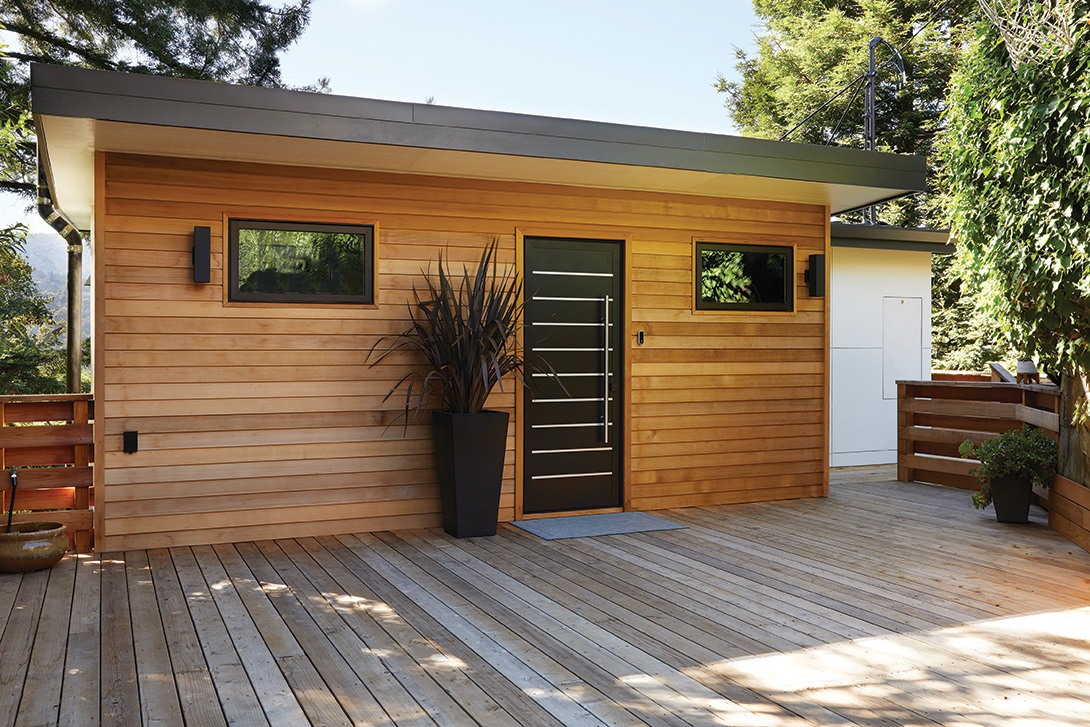
The home’s lower level also got some TLC, including a redo of the laundry room and two bathrooms. Curb appeal got a boost with a modern redwood slatted fence and deck and new stucco siding with cedar accents. The metal roof was both a splurge and an investment: “Design-wise we love it,” Rebecca says, “but given all the surrounding vegetation and what we’ve witnessed recently with wildfires, we wanted something with a high fire rating.”
“The only thing we kept from the old space was the dining room table,” she says. A new custom-designed couch from Italy anchors the space, along with a Virgil Abloh limited-edition rug. “What I love most about our new sofa is that the back cushions are movable,” Jonathan says. “We’re able to position them all different ways, depending on how many people are here and where they’re all gathering.”
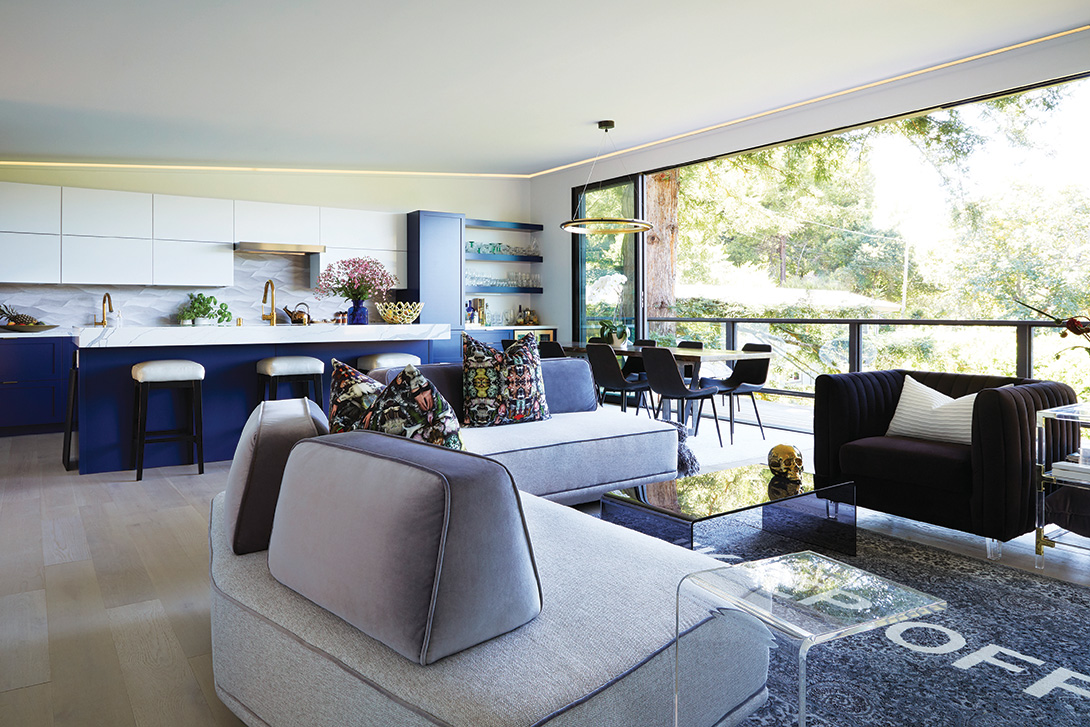
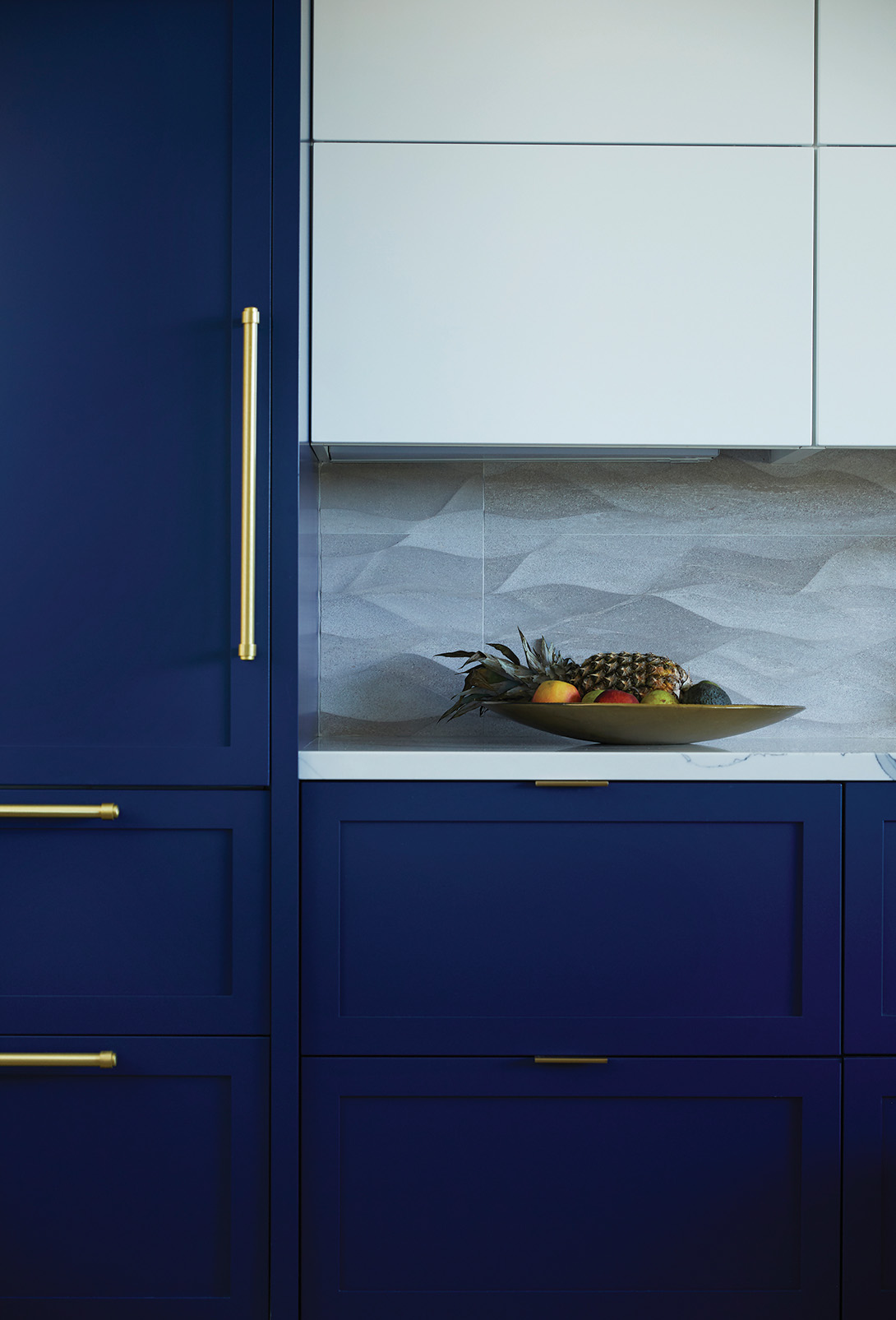
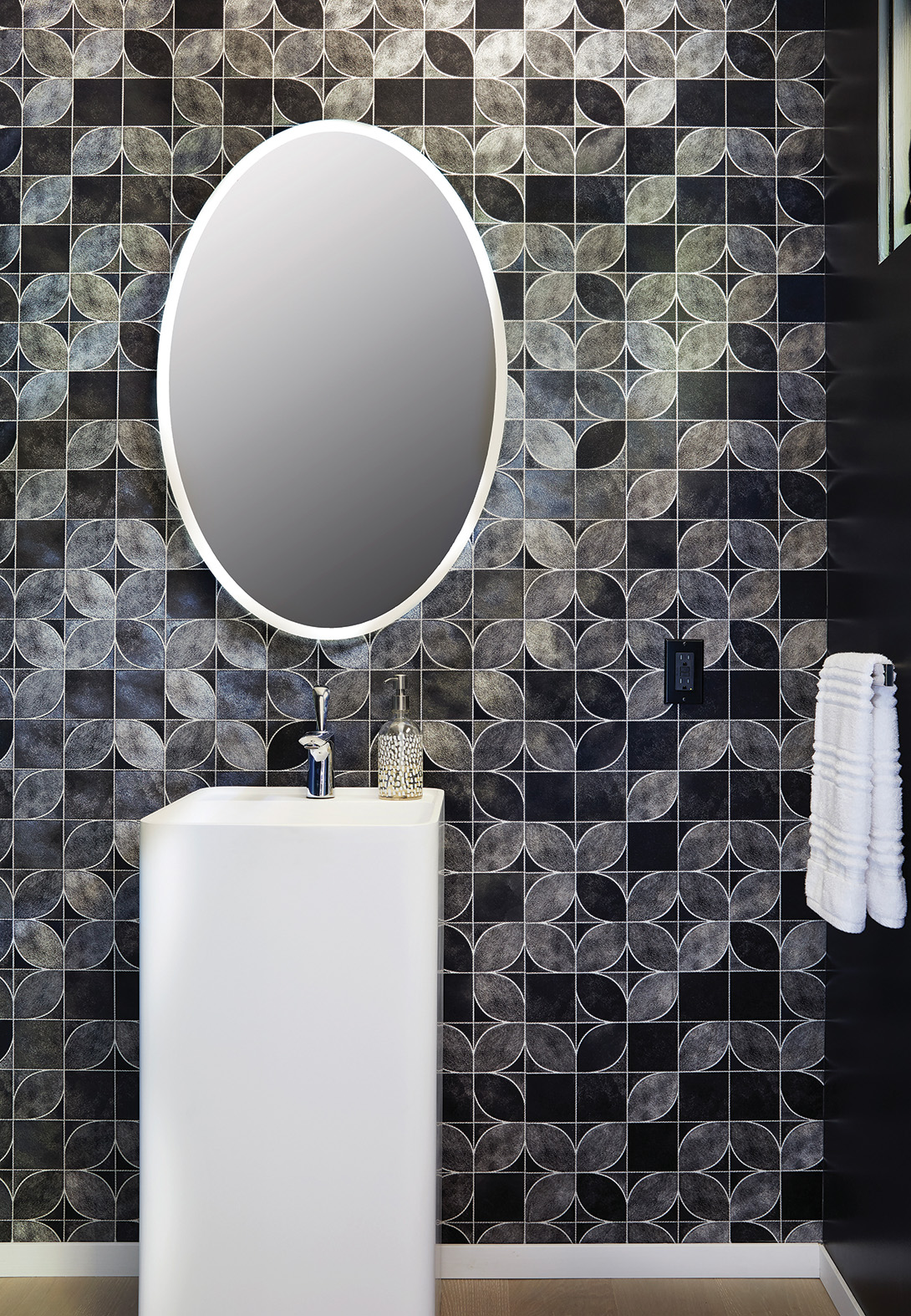
Despite the scope of the project, the Yarnolds remained in their home for the entire renovation. “I honestly can’t imagine how we could have managed this if we’d attempted this when the kids were younger,” Rebecca says. Managing young kids around a custom Italian sofa might have been challenging too. Good timing all around.
Photos courtesy of Joy Coakley.
This article originally appeared in Marin Magazine’s print edition with the headline: “Making Room”.

Dawn Margolis Denberg has worked as a professional journalist for 20 years. Her work has appeared in top publications, including Wired, Shape and Parenting. She has also written several books for children including, The Men in Black Agent’s Manual The Official Godzilla Movie Fact Book. And, most recently, an episodic audio series for Tales Untold.
