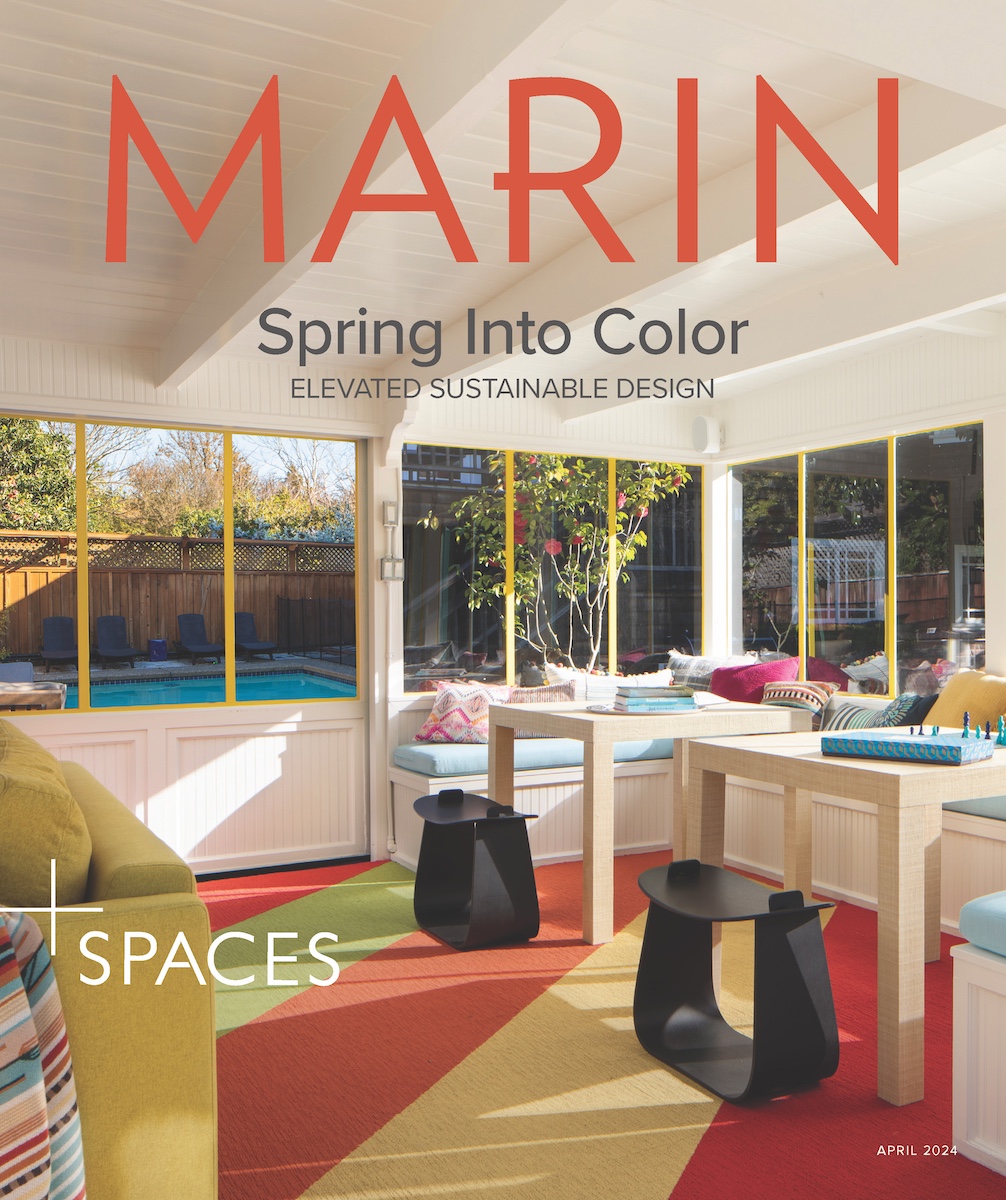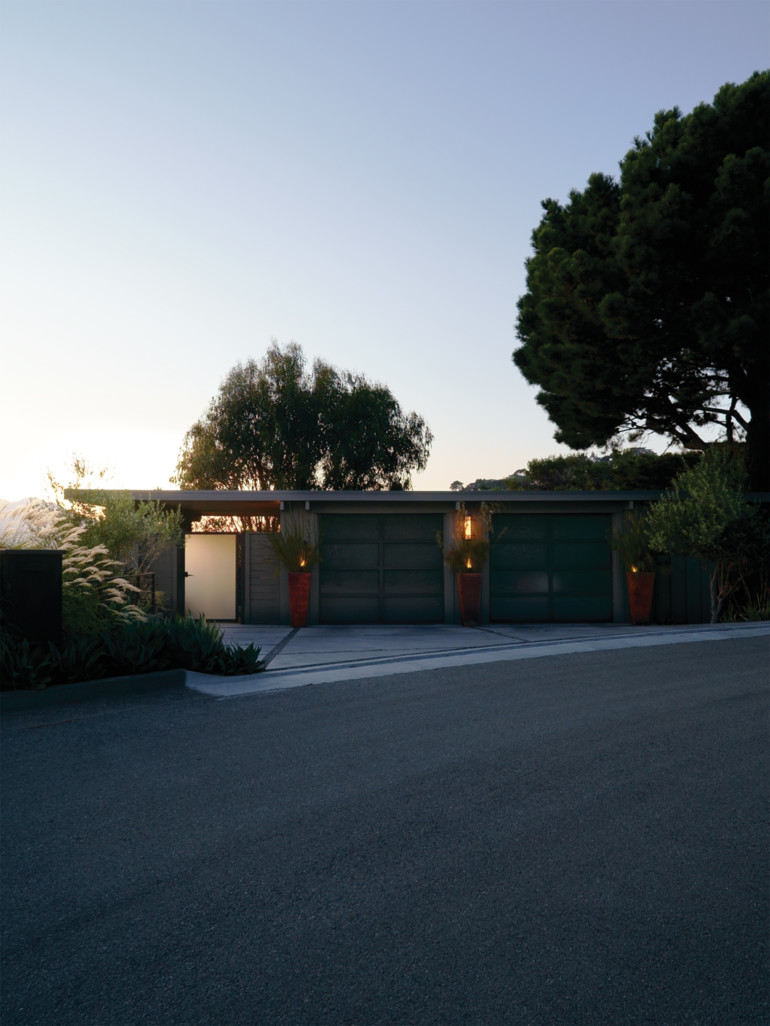OVER THE COURSE of their 32-year marriage, Kathy and Miles Kilburn have set down roots in more than half a dozen cities and they spent a few years in Mill Valley in the ’90s. In 2012, after five years in Seattle, they decided to return to Marin.
As empty-nester house-hunters, though, they now had a wish list considerably different from when they lived in Marin before. “Last time our kids were babies, so priorities were distance to the store, nearby parks, and being in the good school district.”
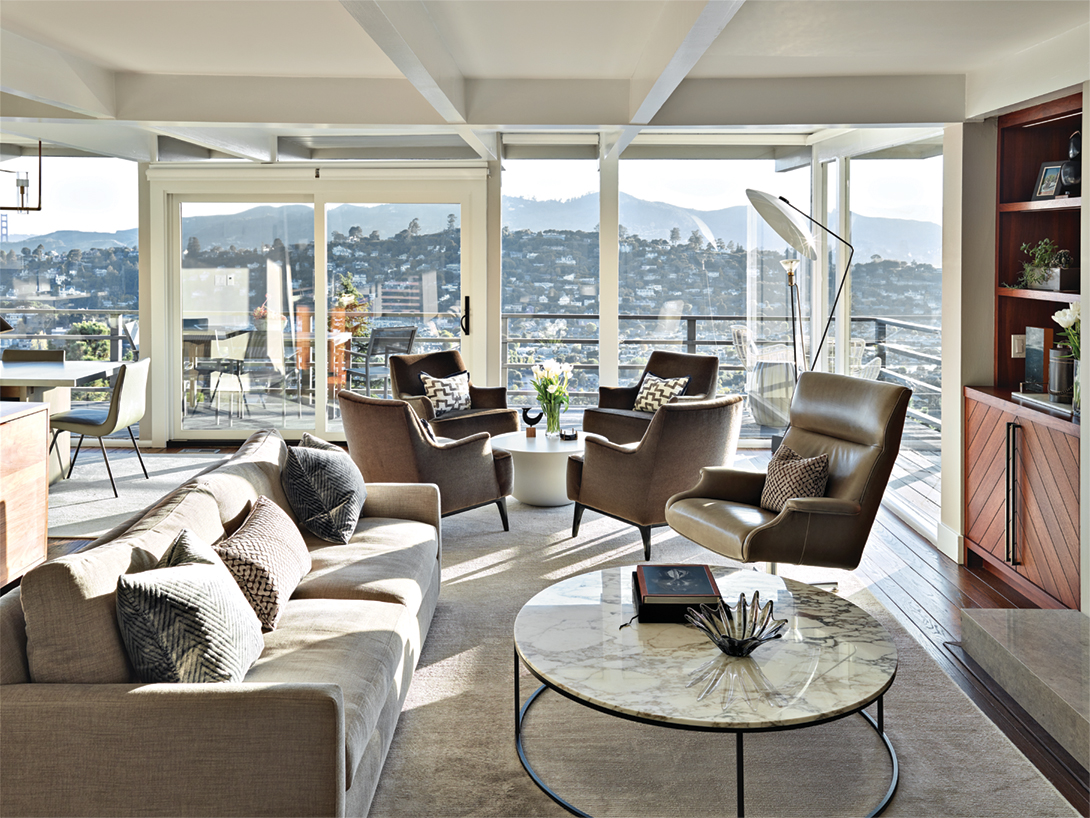
When a hillside Tiburon house with killer views showed up on the MLS, in an area with a desirable microclimate, they contacted their realtor. “He said, ‘Oh you don’t want that one, it’s basically a teardown,’ ” Miles recalls. “We wanted to see it anyway.”
Immediately, they were enamored of the majestic views and how the lot seemed to be perpetually bathed in sunshine. “We were looking for something with enduring value, and willing to see past the flaws,” says Miles.
The Kilburns, seasoned remodelers, knew that with help from the right creative partner, the space could be outstanding. And as it happened, they’d already discovered the work of interior designer Caitlin Jones. “We toured a Kentfield house that she’d designed,” says Kathy. “We loved it, but we were looking for a project, and that one was move-in ready,” adds Miles.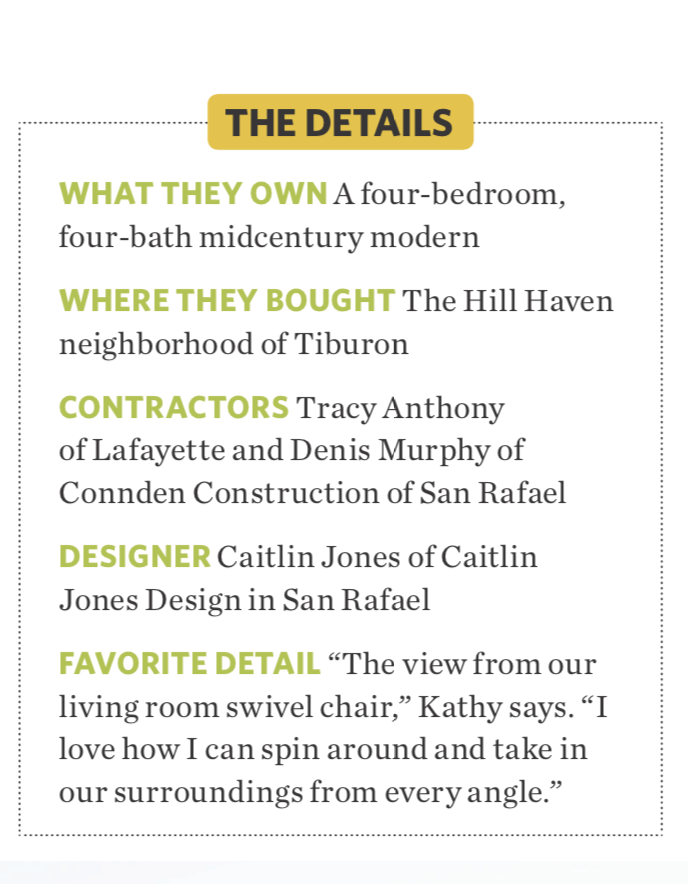
So they bought the “teardown” and engaged Jones to work on what they knew would be a multiphase project. Phase one was a “Band- Aid” remodel. “We did just enough to make it livable,” Miles says: shoring up the foundation, replacing the old sewer lines and remediating dry rot. They also tasked Jones with a few cosmetic upgrades. Most of these were benign — refinishing the existing hardwoods, replacing old carpet, painting interior walls.
The next step: sit tight and live. “We wanted to wait until we had a better sense of how we were using the space before taking on additional renovations,” Miles says. Then, in years two through six, the home was perpetually under construction. Redoing the kitchen was an early priority; other upgrades included a down-to-the studs makeover of three bathrooms, demolishing the wall between front entry and living room, and carving out a laundry area. Over time, nearly every window, door and fixture in the home got replaced.
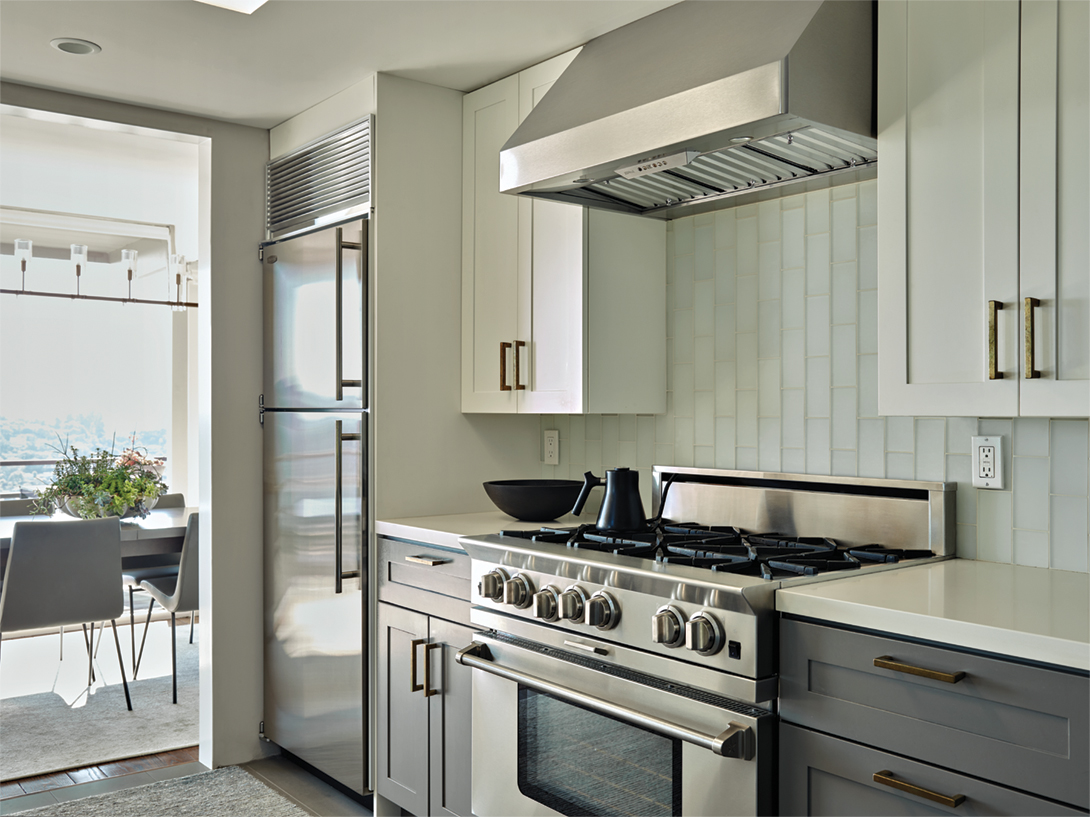
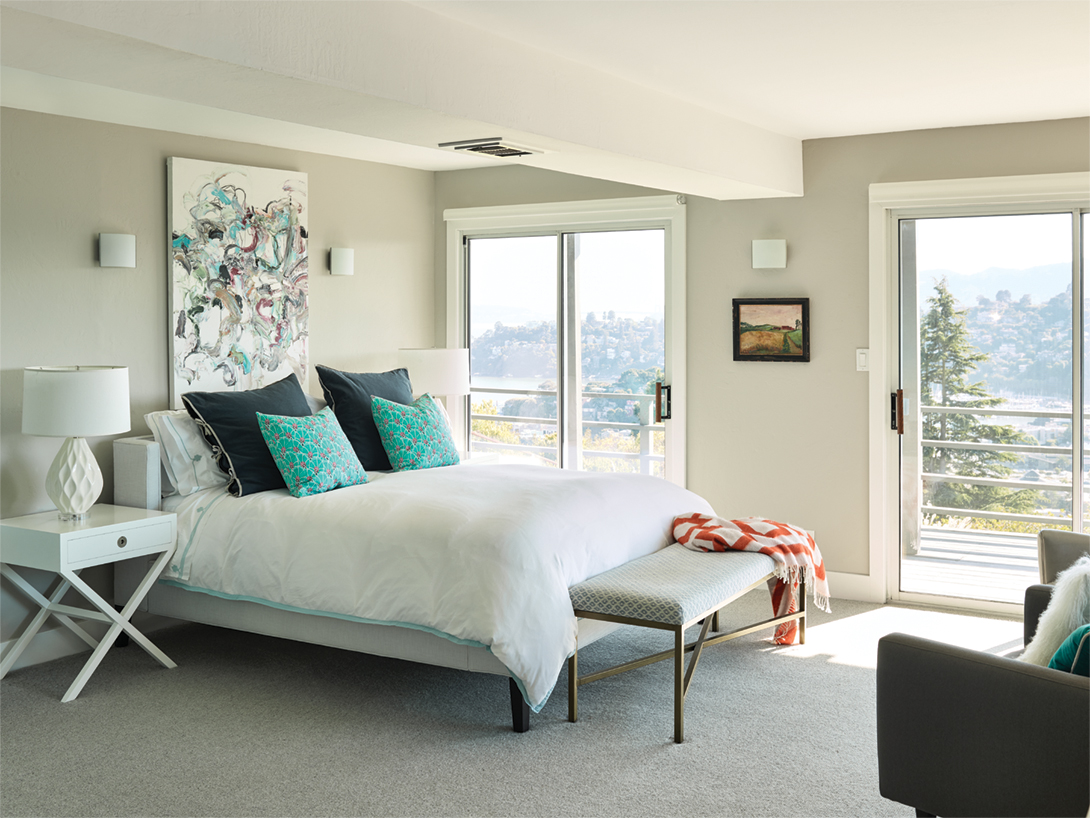
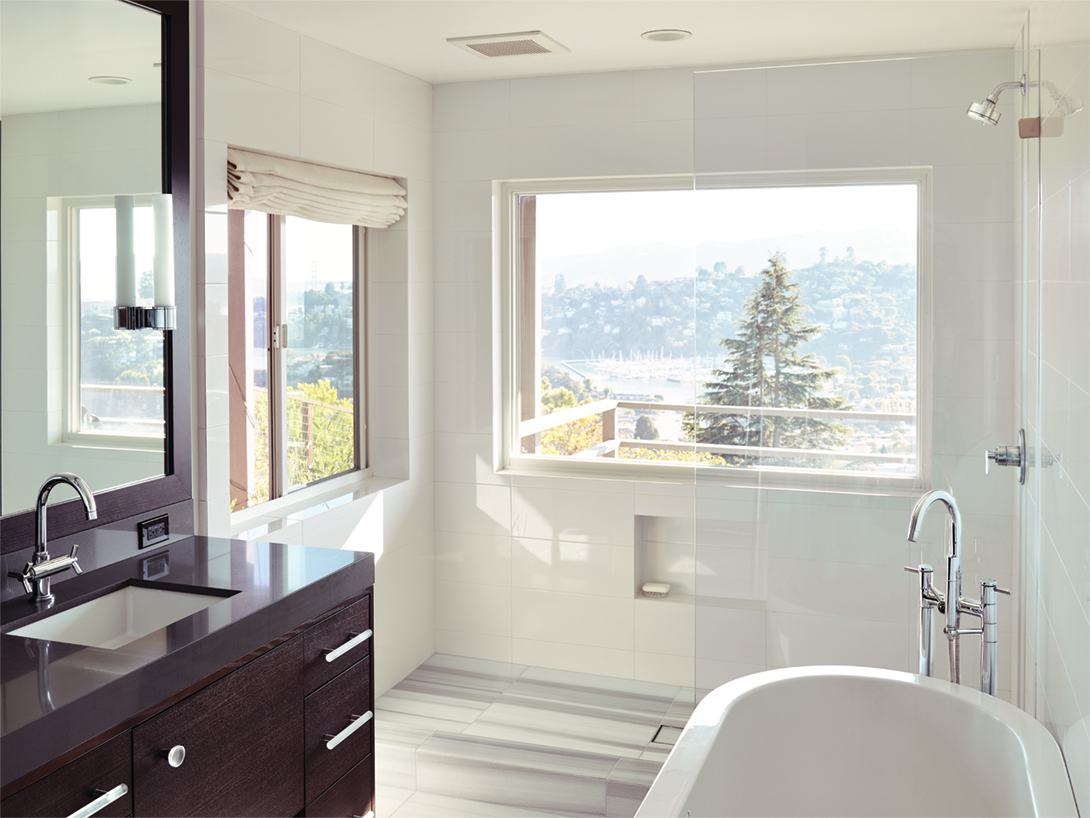
As did every stitch of furniture. The living room is a homage to high-low design. Sophisticated yet straightforward Room and Board pieces — a dining table, sectional sofa and swivel chair — pair seamlessly with accent pieces such as a Jonathan Browning chandelier, a Meridiani cocktail table and A. Rudin chairs.
With just small interior details left to complete, the couple shifted focus to outside. For added curb appeal they ripped off a battered pergola over the garage, repainted the garage and replaced its doors. “We also widened the steps down from the garage to our existing front courtyard and added outdoor furniture and a gas fire pit,” Kathy says.
The six-year transformation was a labor of love that’s kept paying off long since the construction dust settled.
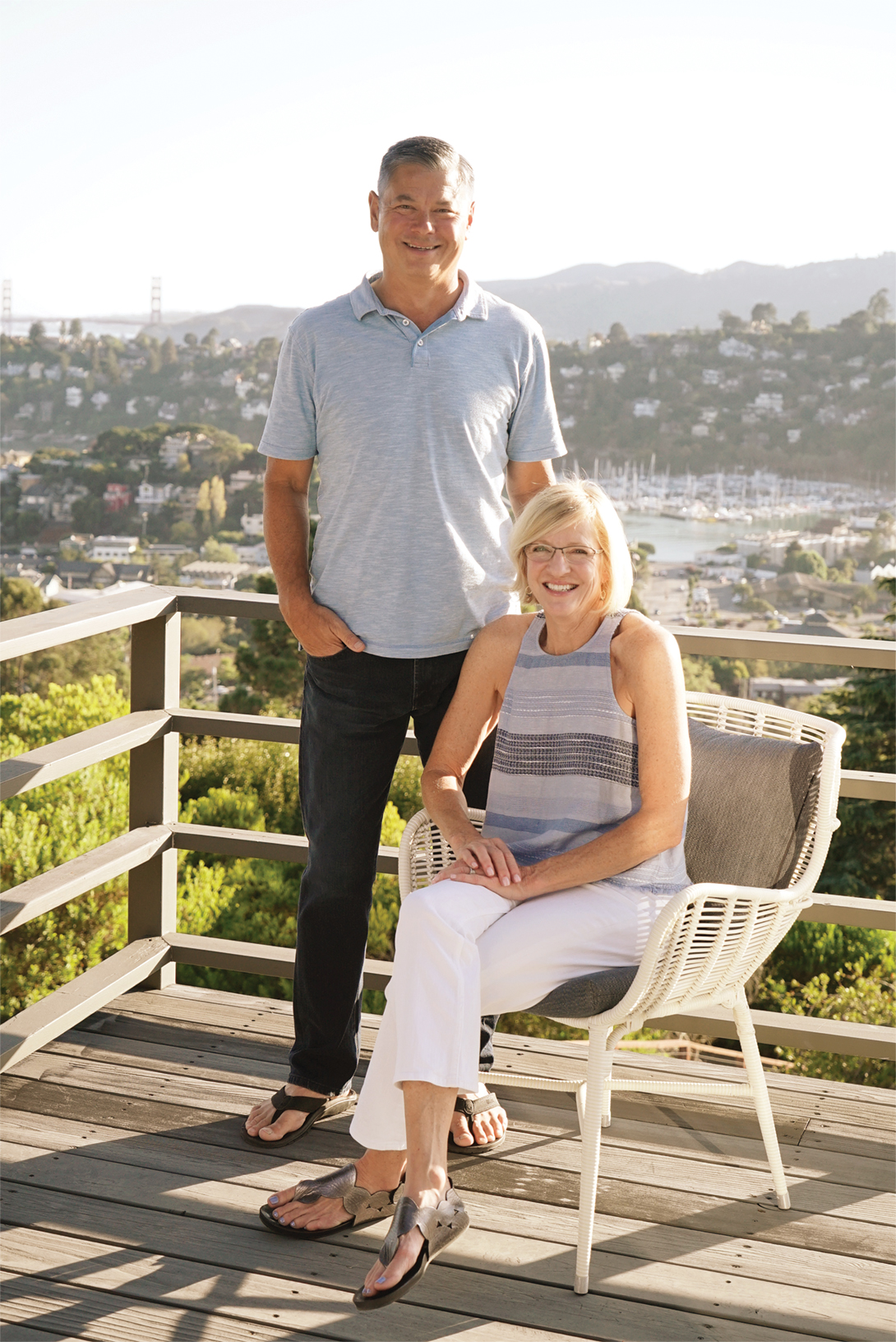
Photos courtesy of Alfred Yan.
